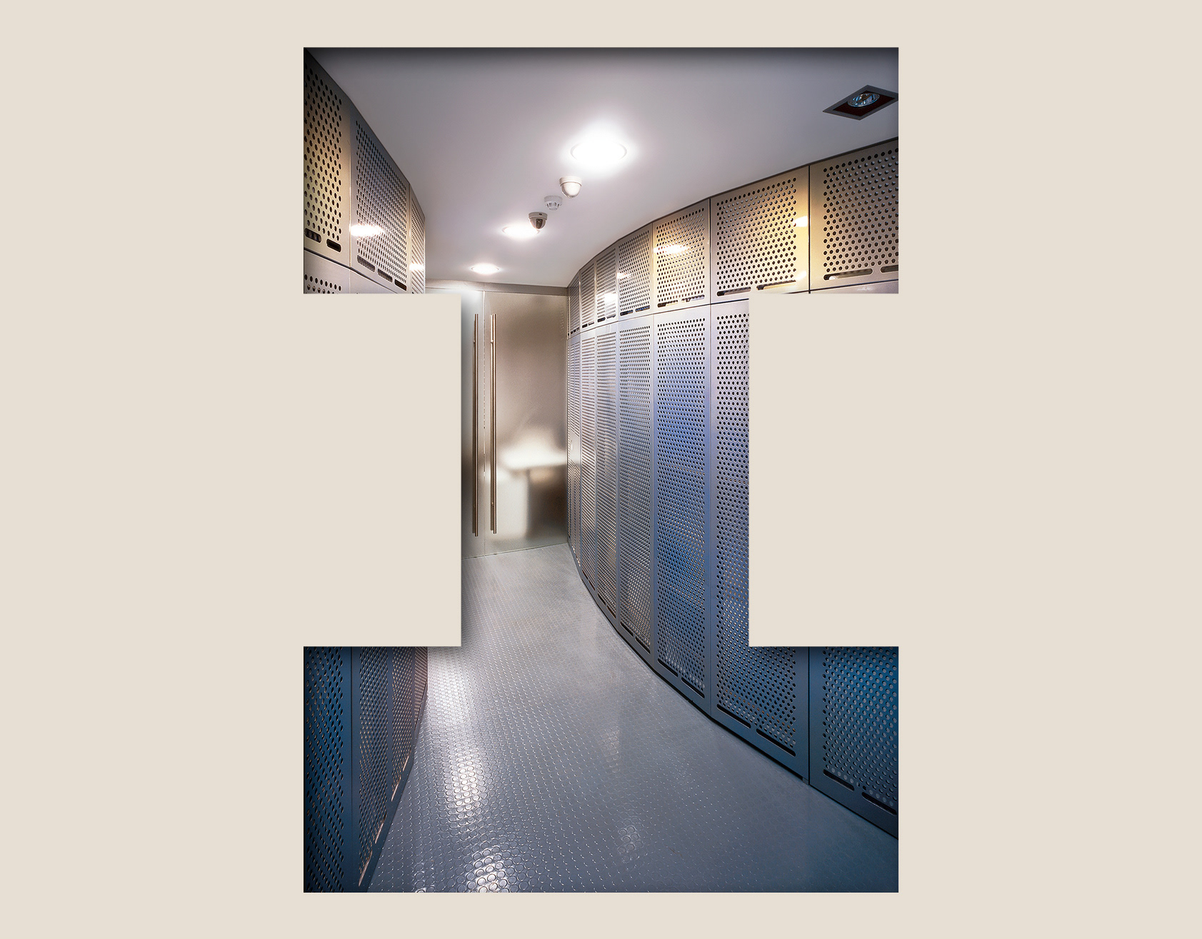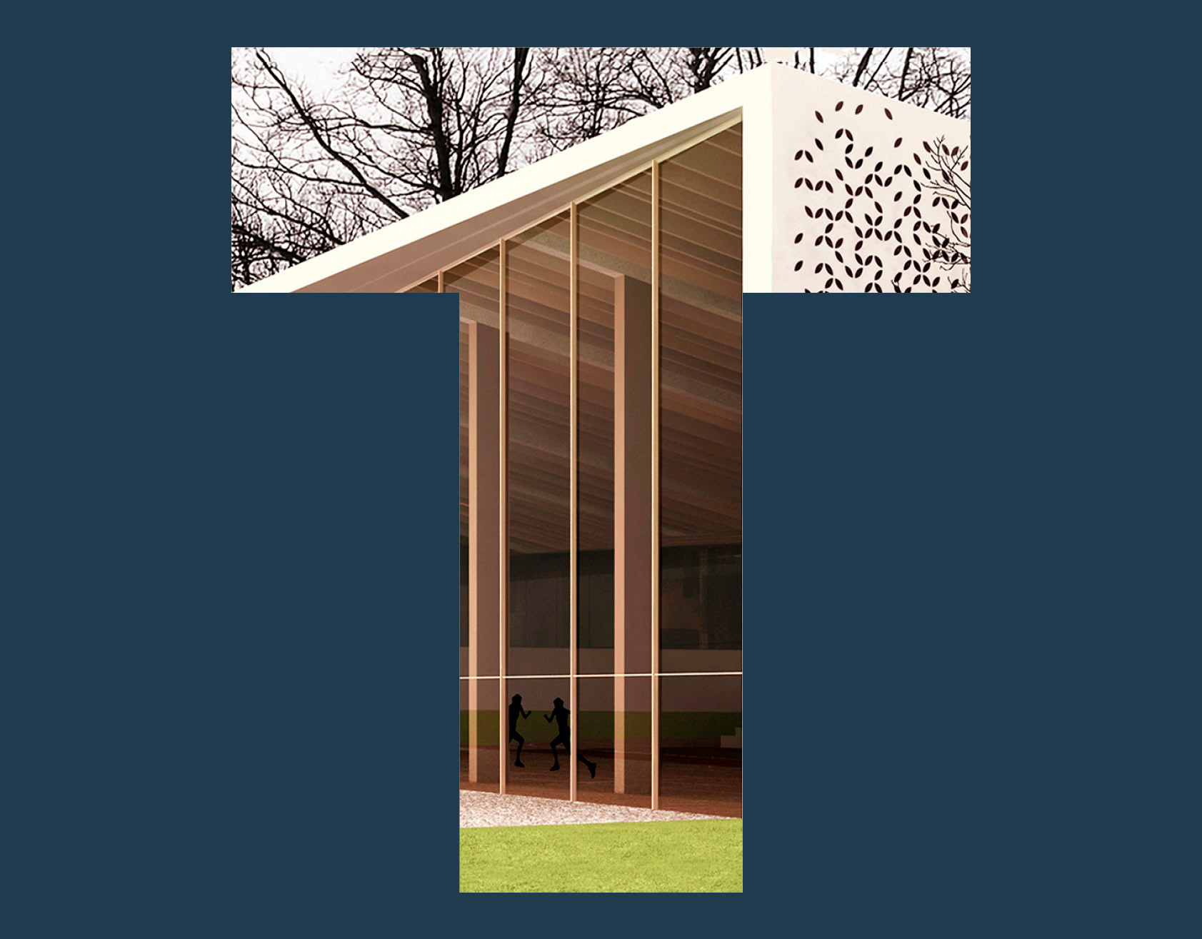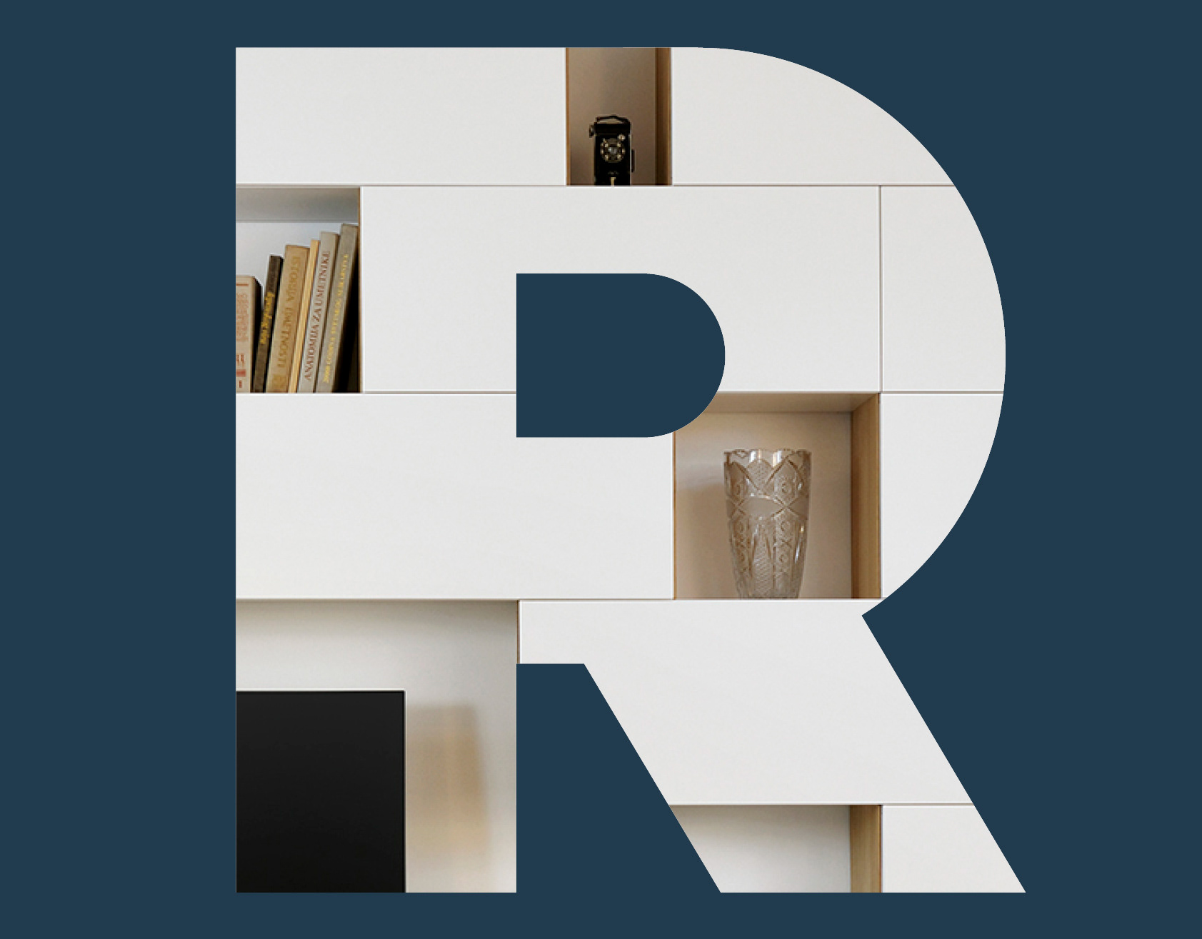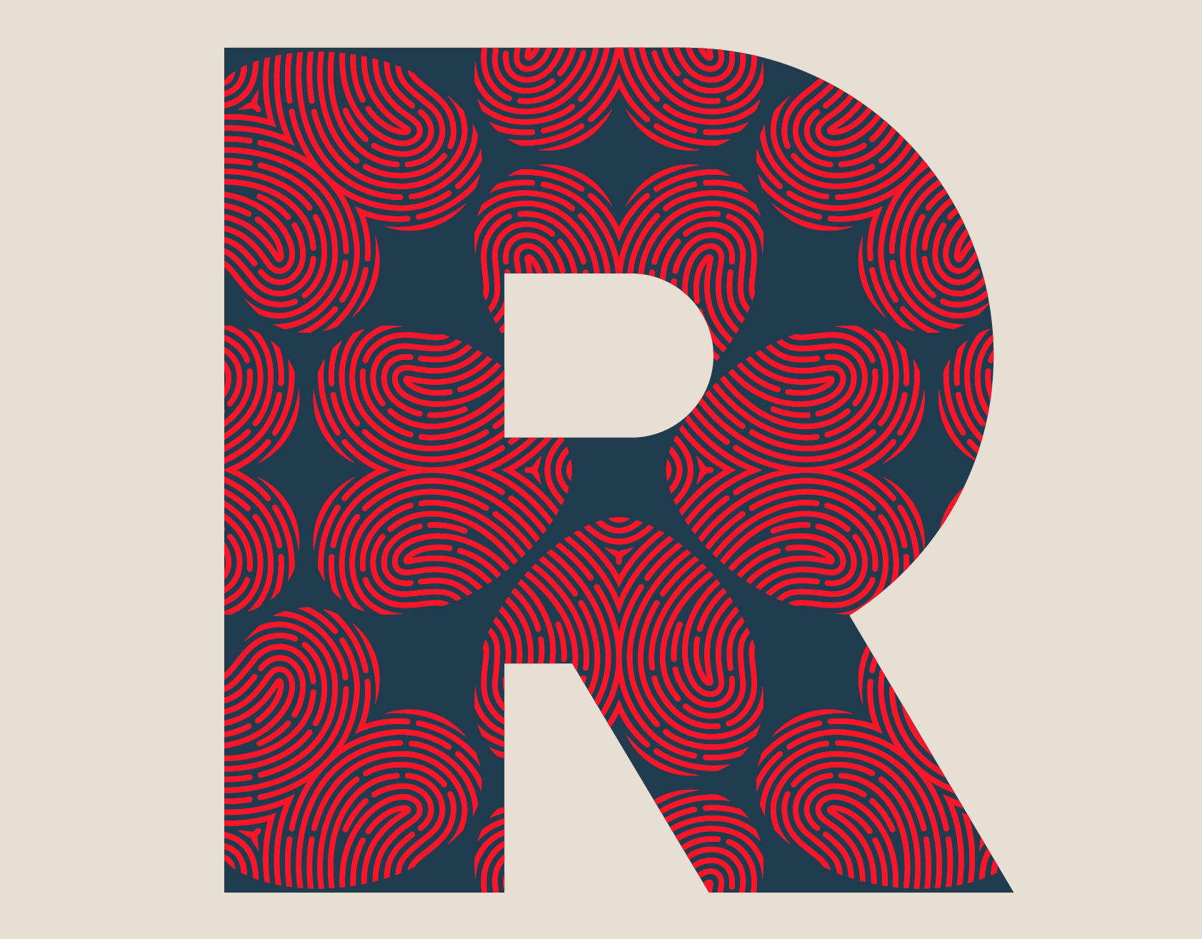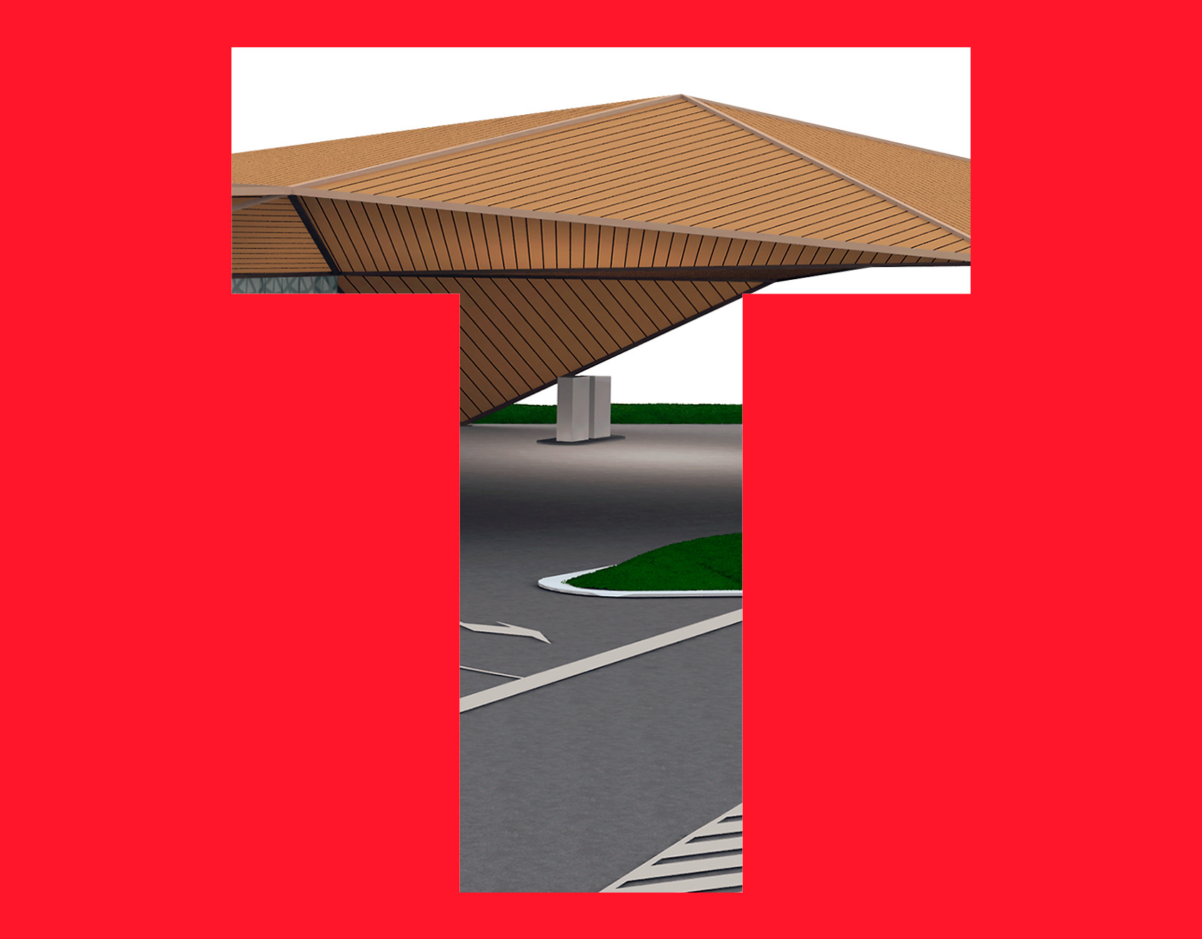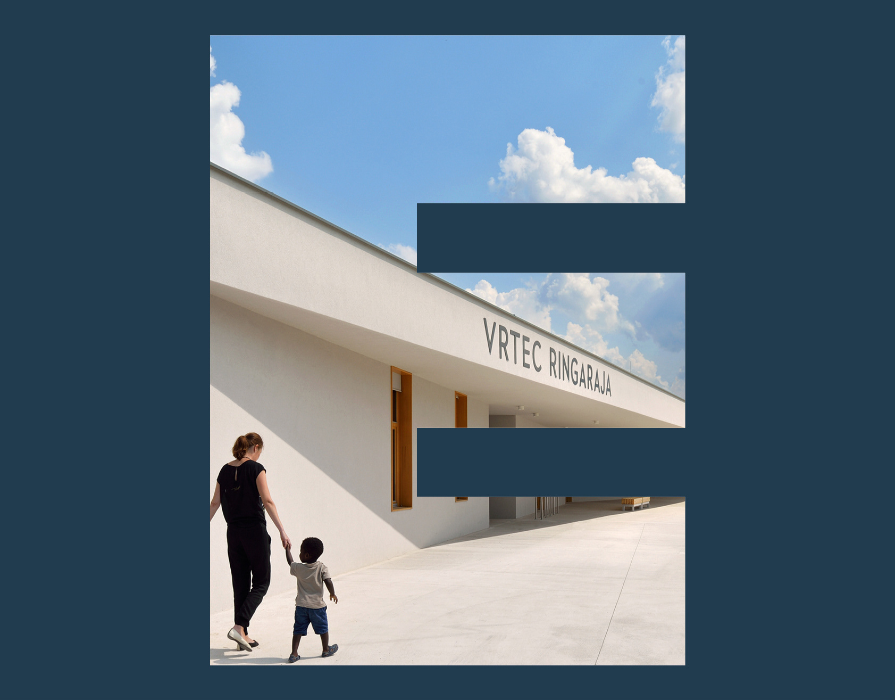
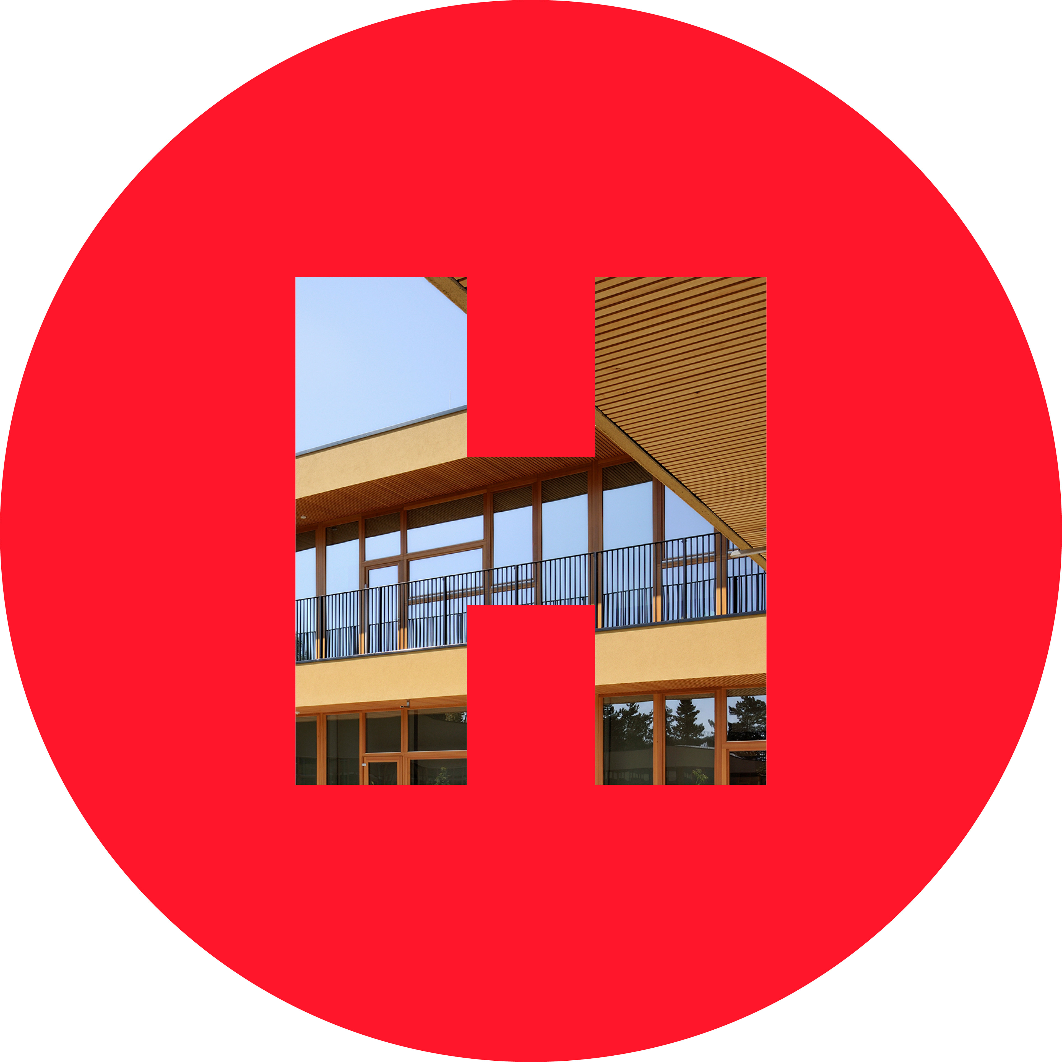
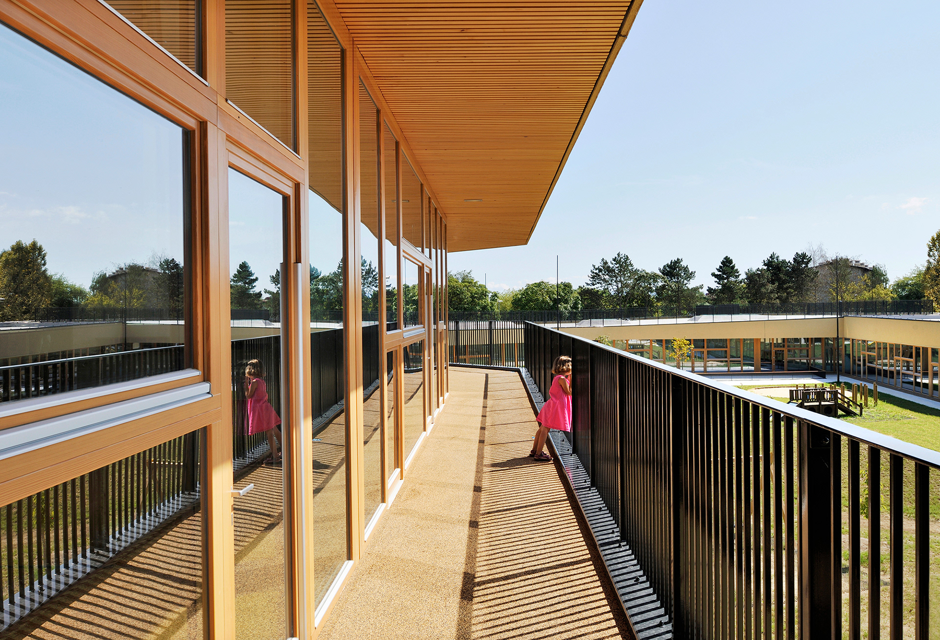
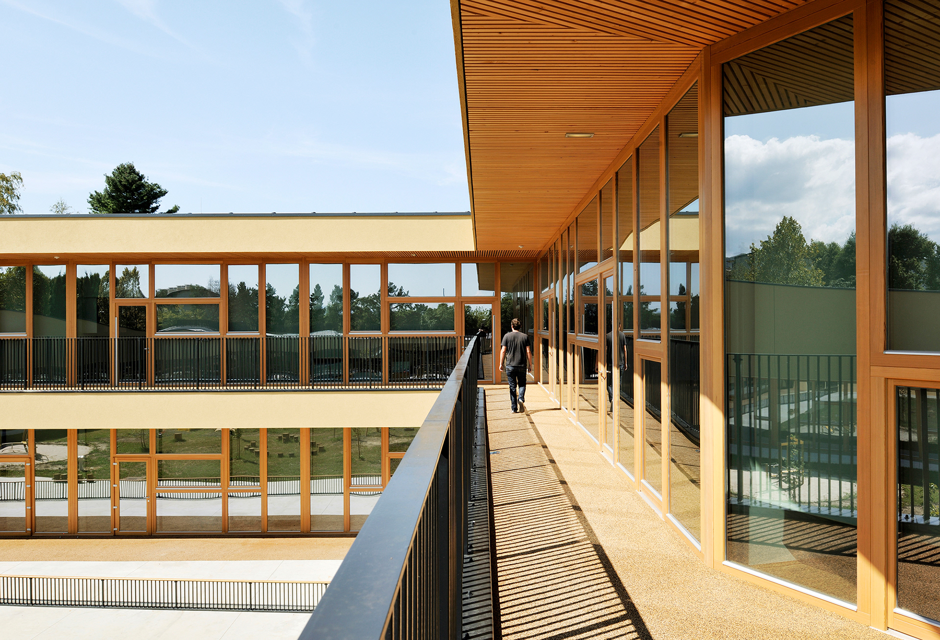

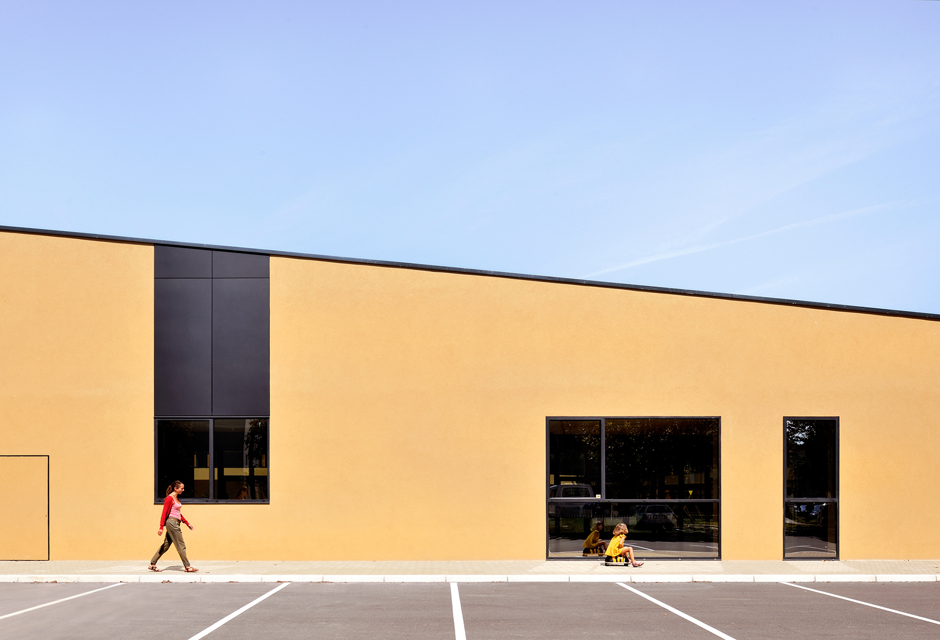

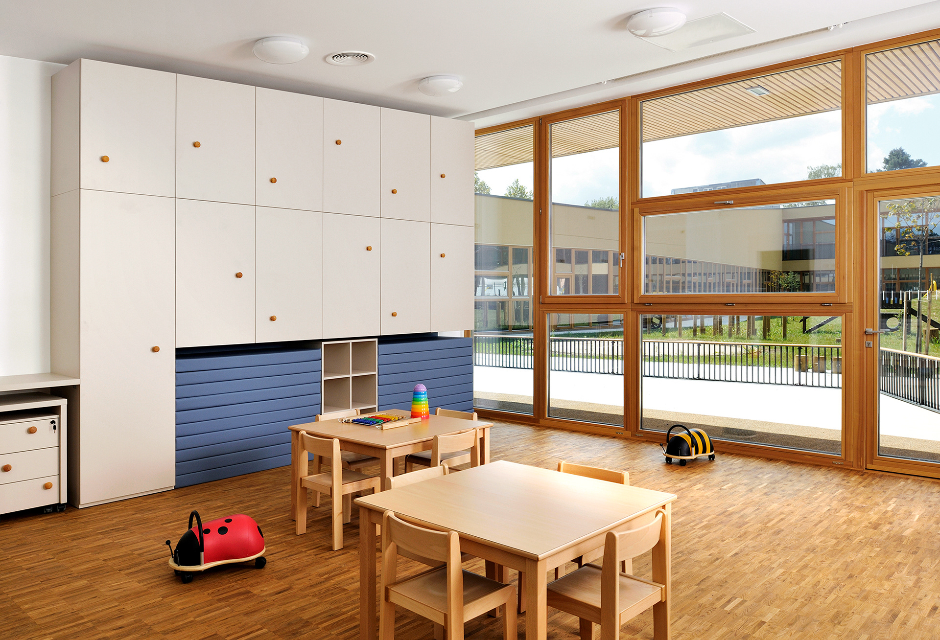
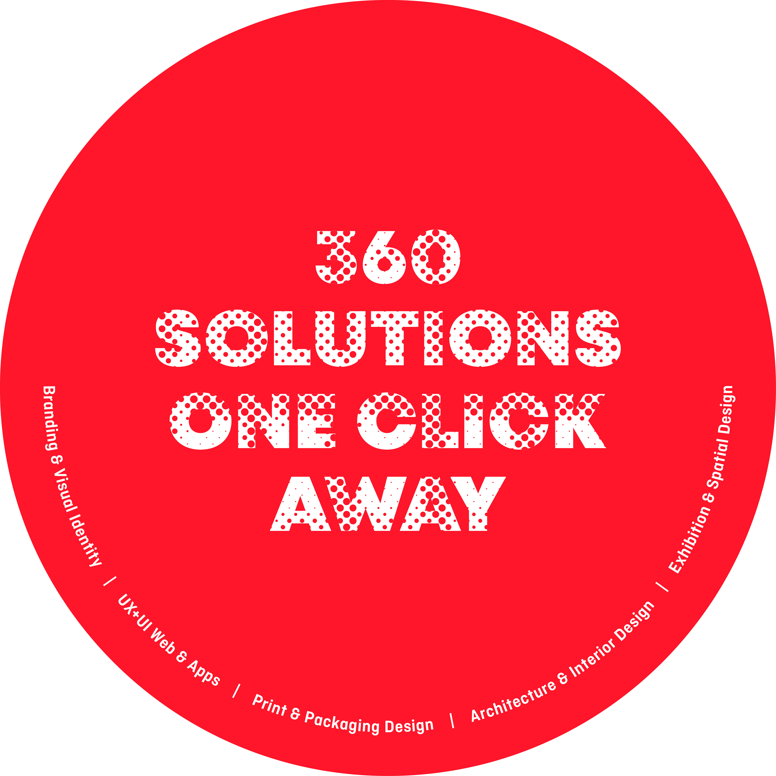

Mavrica Kindergarten stands as the largest facility of its kind in Slovenia, meticulously designed to cultivate an engaging and highly functional learning environment. Its architecture is defined by a unique continuous spatial loop that gracefully envelops the children’s playground, fostering an organic and harmonious integration of indoor and outdoor realms. The outdoor area flows seamlessly from a protected central atrium to an expansive northern section tailored for older children. This thoughtful spatial arrangement ensures that all playrooms, bathed in abundant natural light, face the generous playground, thus enriching the children’s direct connection to the outdoors. The roof structure is ingeniously integrated into the playground itself, enhancing the organic continuity of the design. Inside, the spaces within Mavrica Kindergarten are crafted for multifunctional use, promoting a flexible and dynamic environment that accommodates a wide range of activities and educational approaches. This visionary project exemplifies the pinnacle of educational architecture, placing the well-being and holistic development of children at its core through thoughtful and innovative design.. Client: Municipality of Brezice Project authors: Lidija Dragišić, Breda Bizjak (BB arhitekti), Katja Florjanc, Emir Jelkić, Ajda Vogelnik Saje Photo: Miran Kambič













