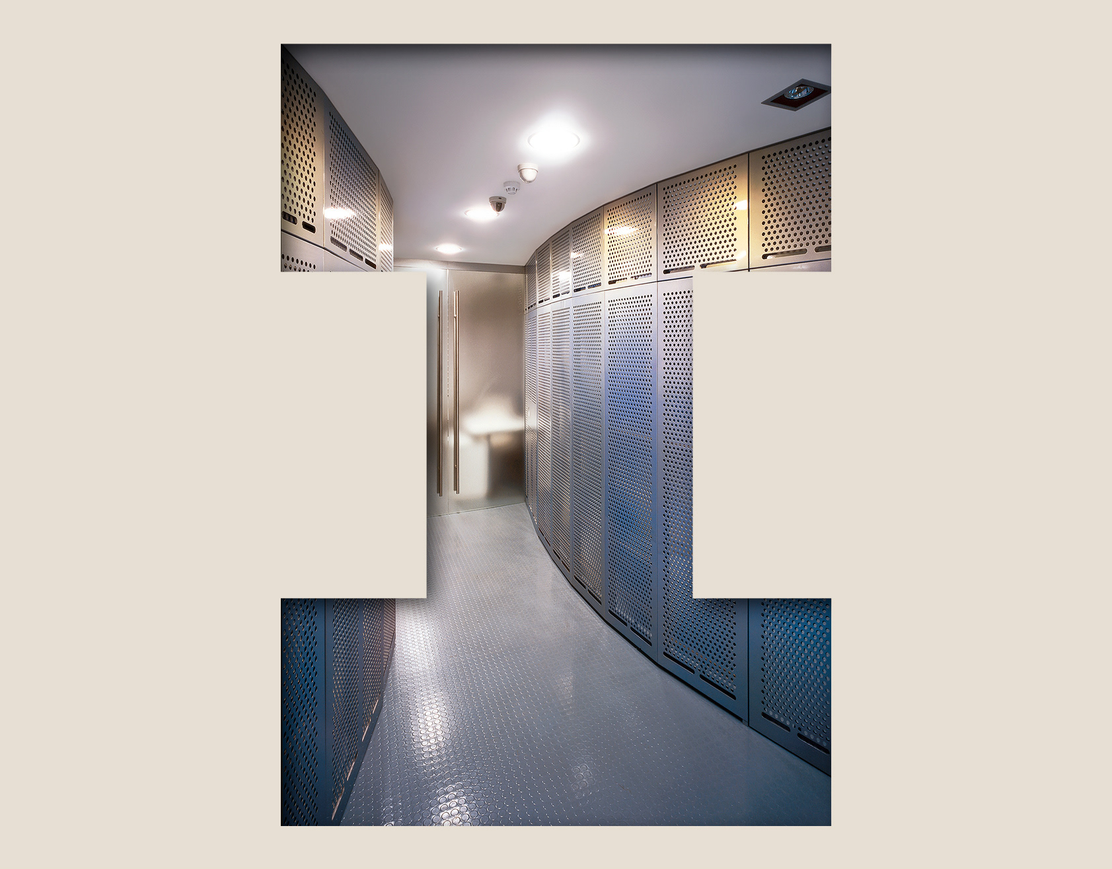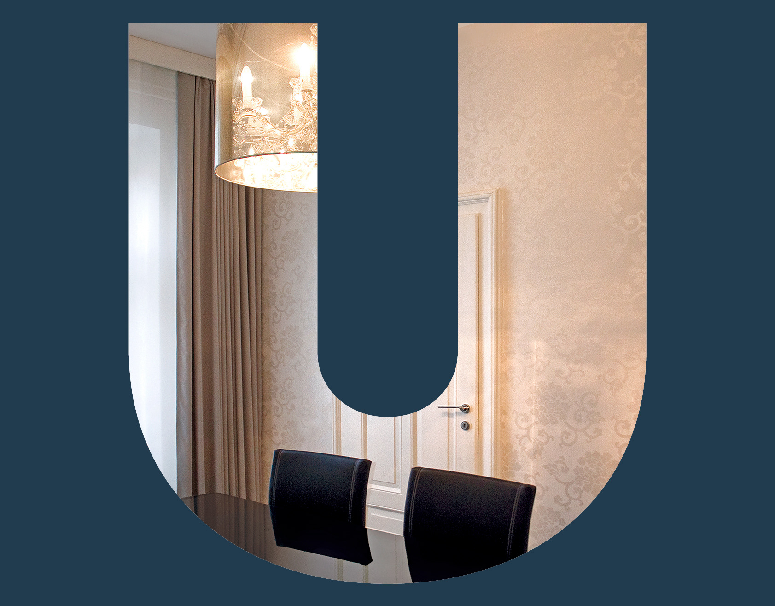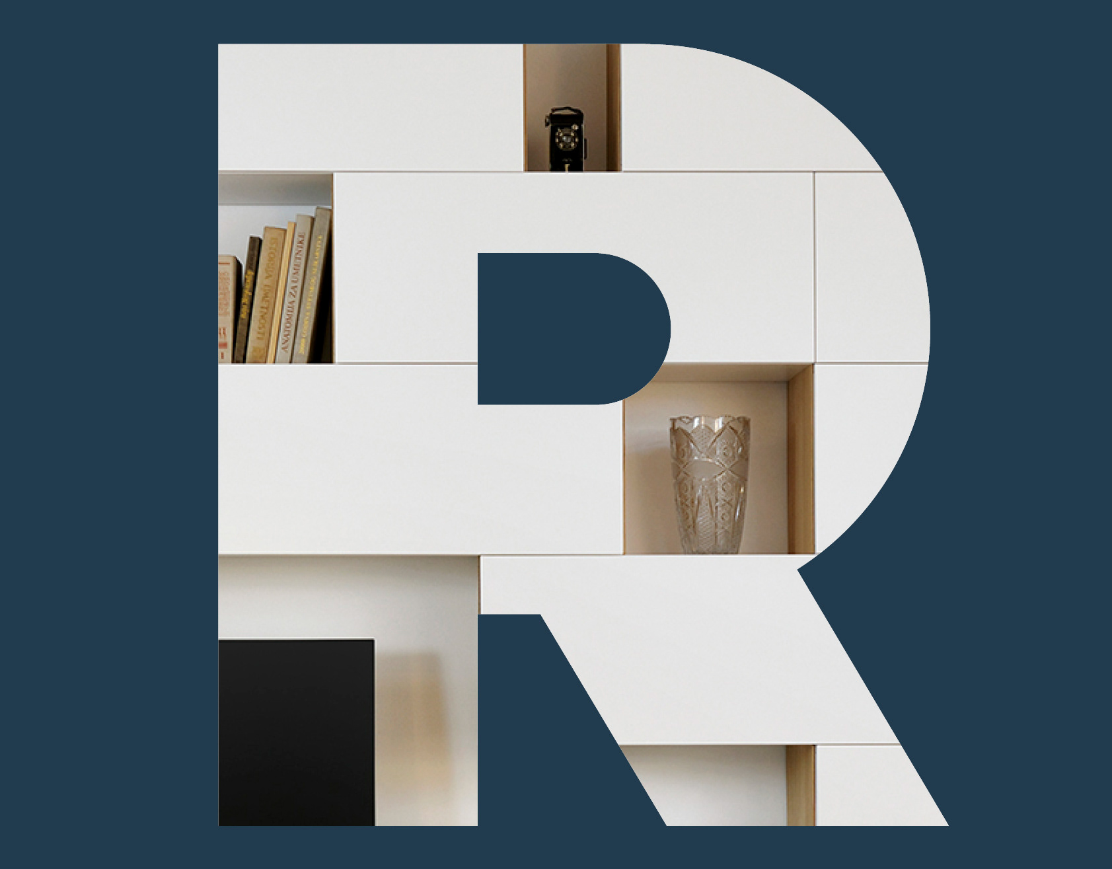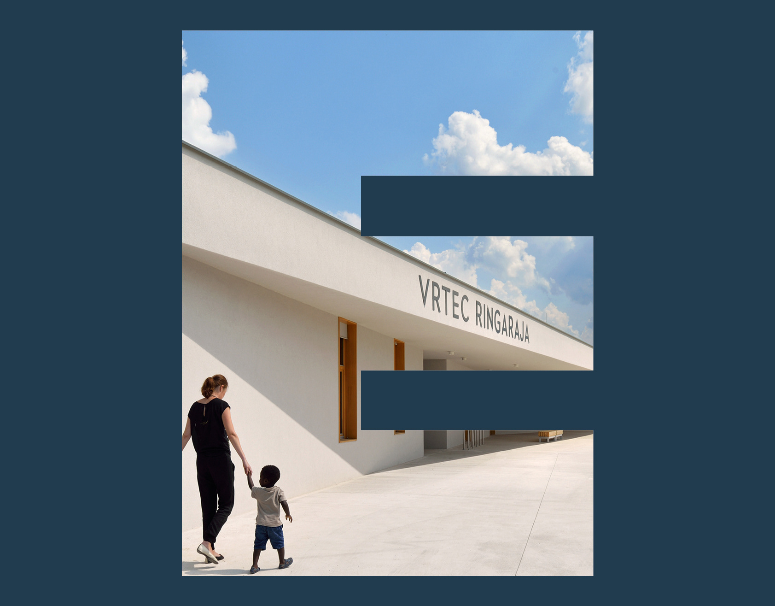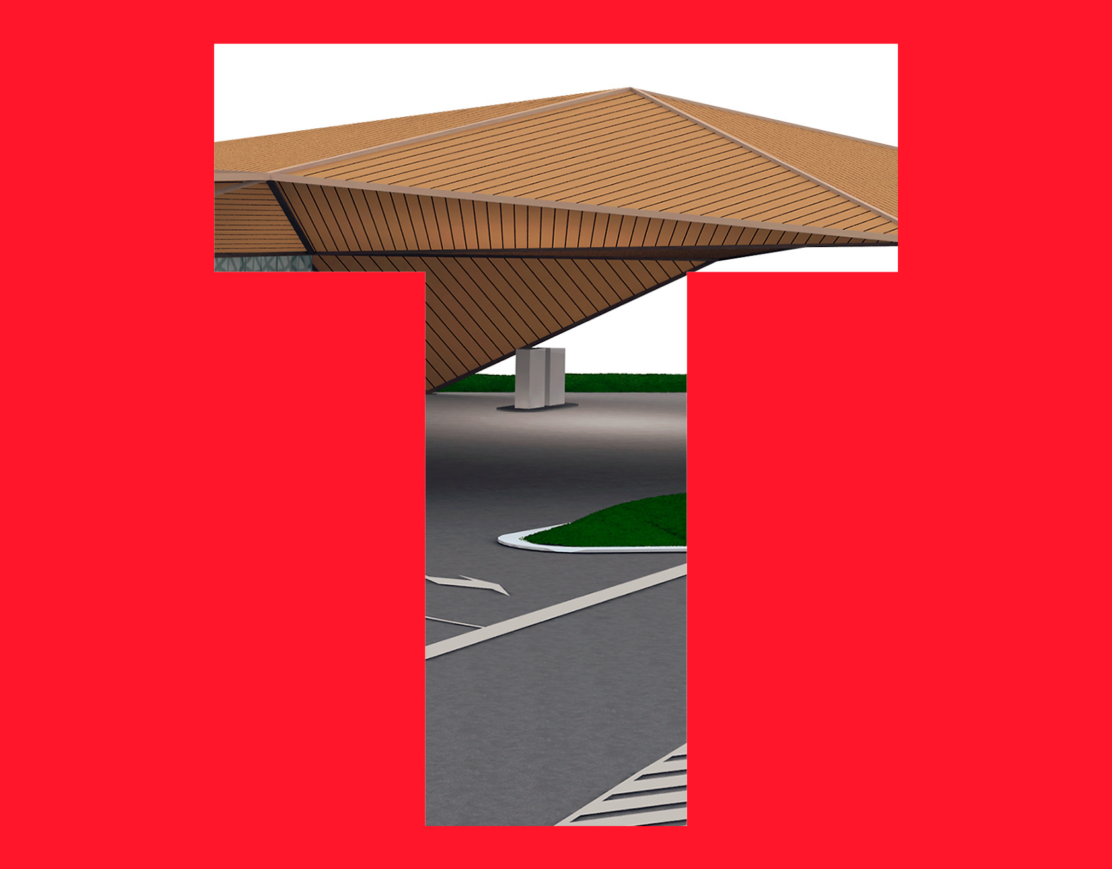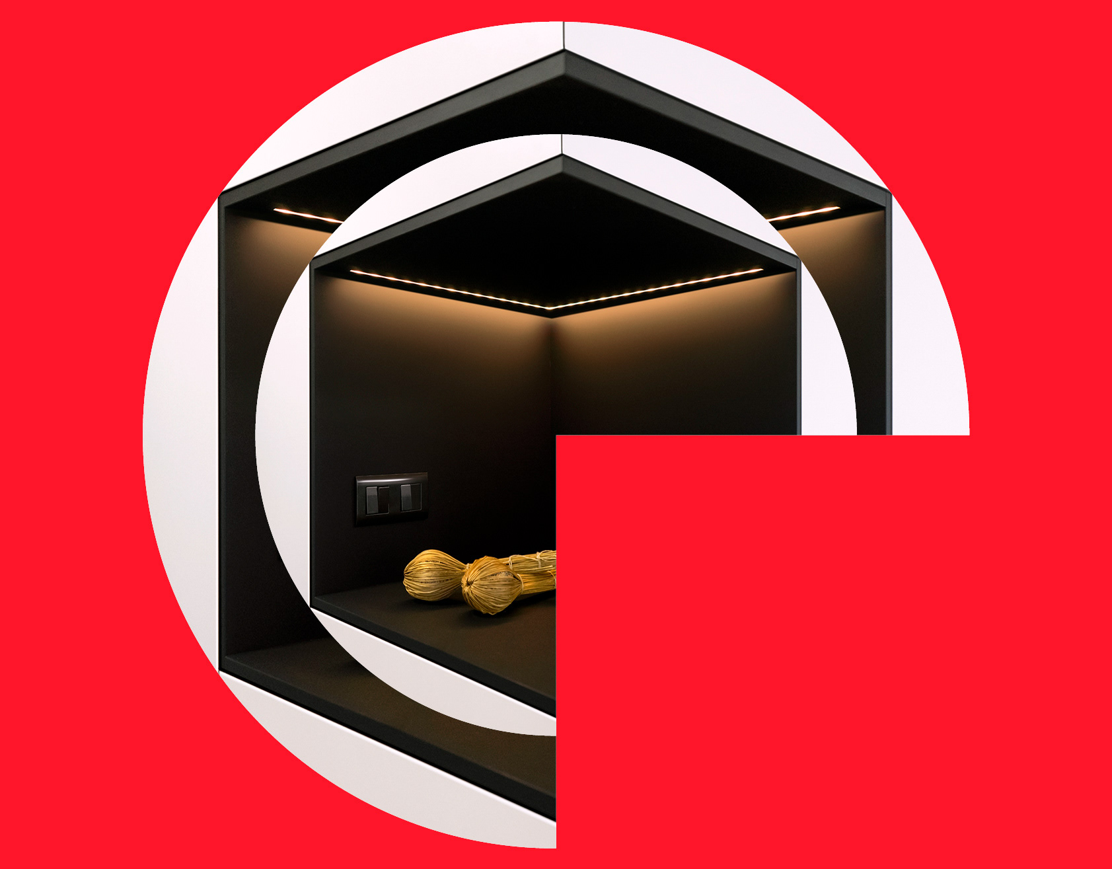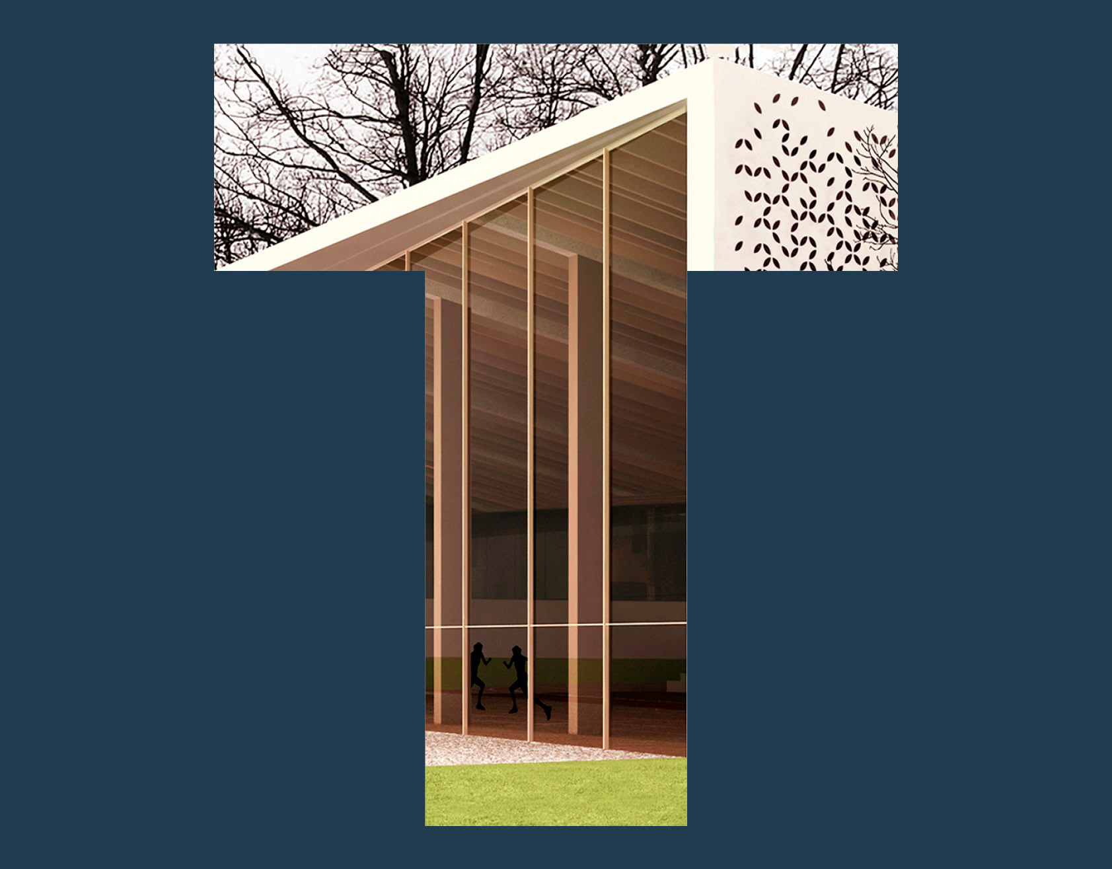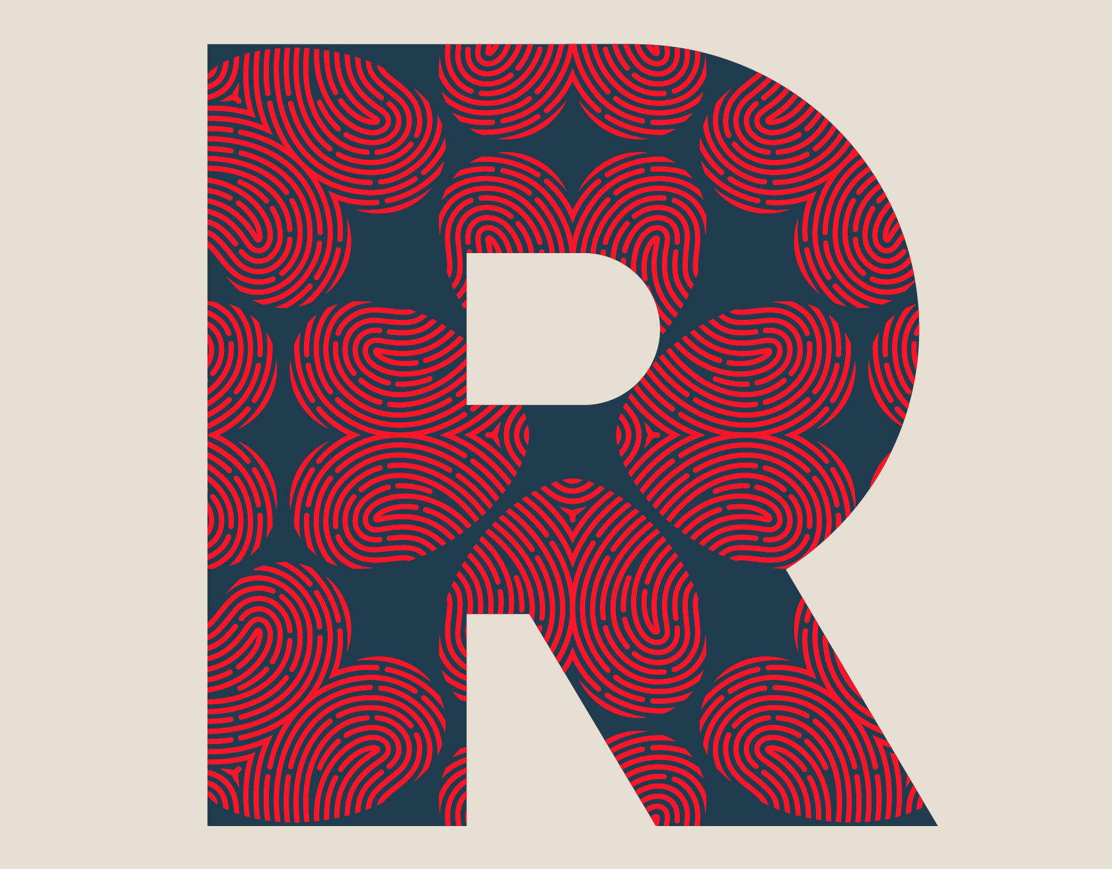
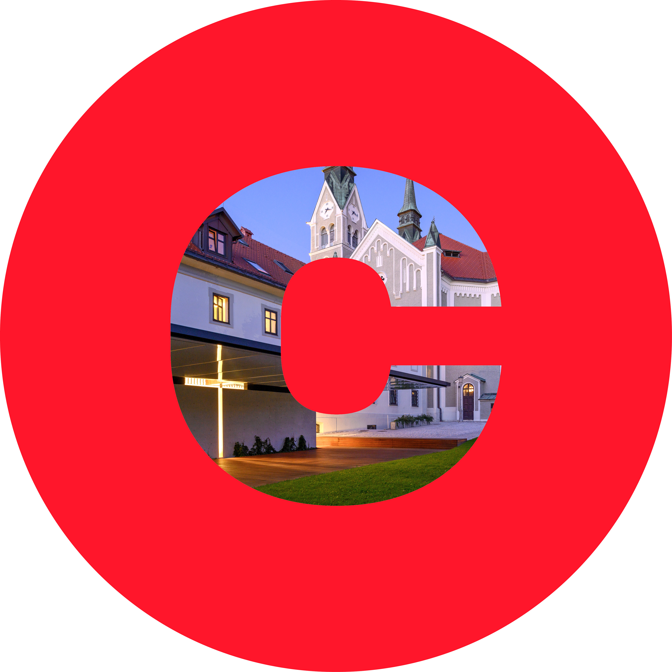
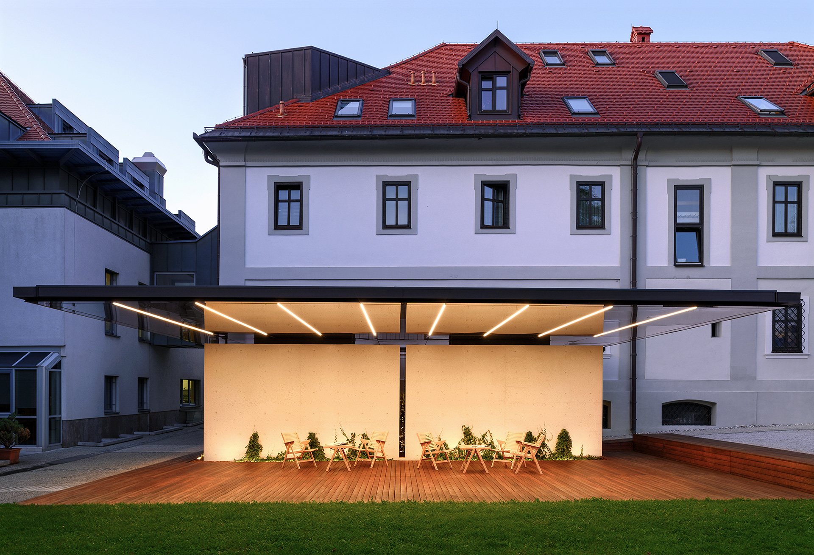
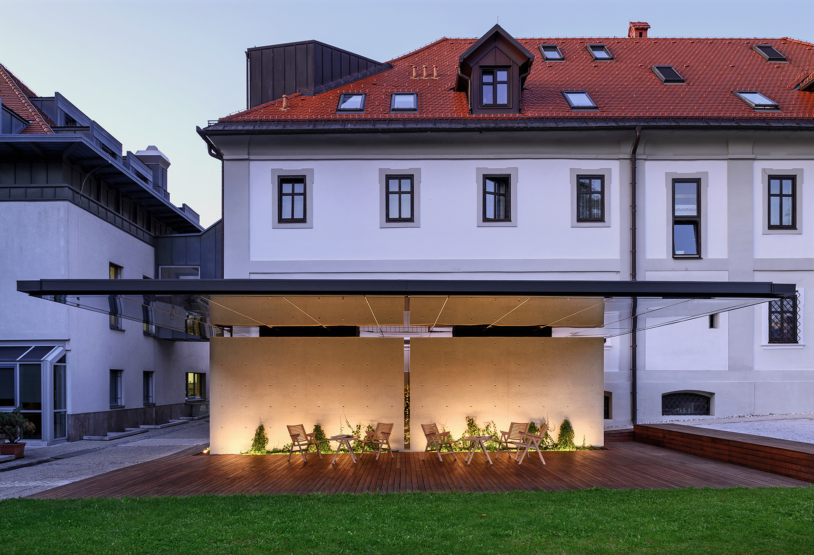
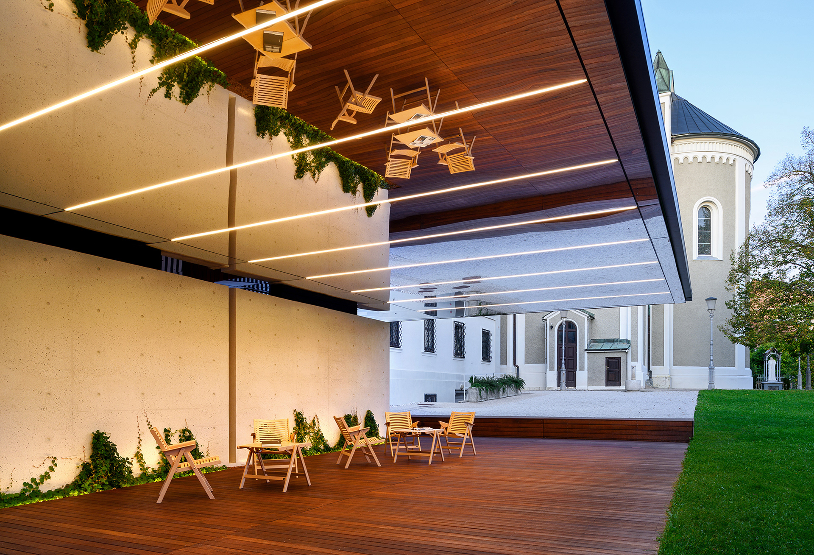
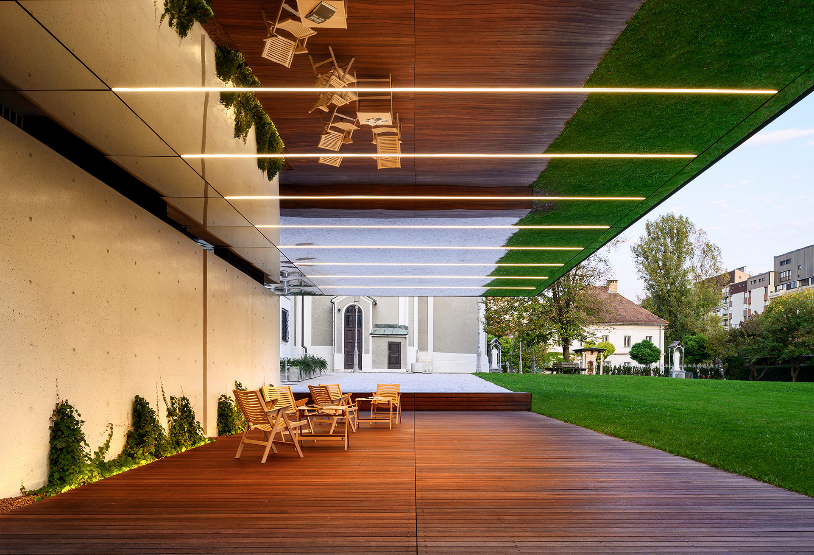
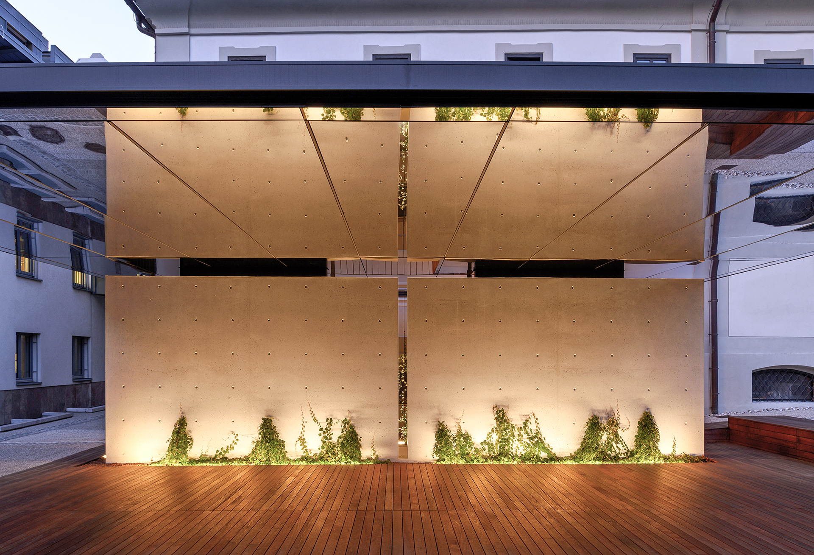
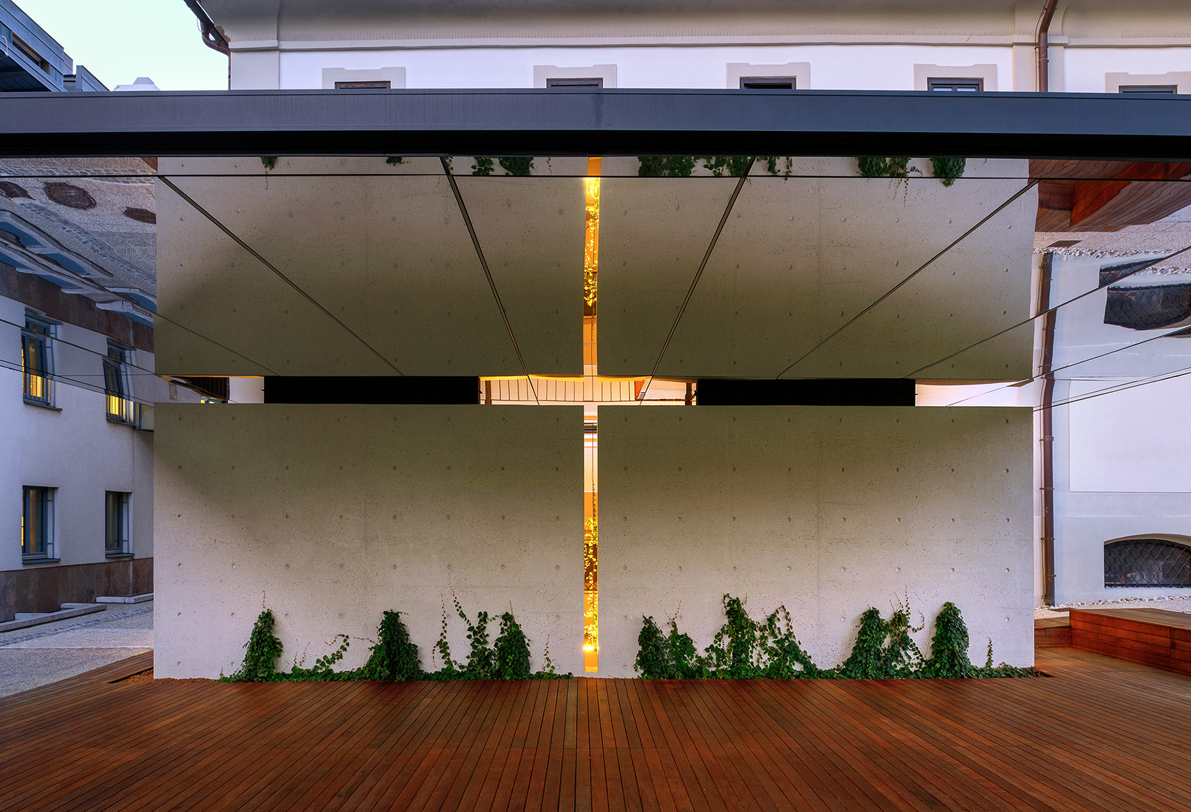




Nestled between two architectural landmarks—the Trnovo Church and Plečnik House—the Trnovo Church Pavilion is a refined cultural and social space, conceived to foster community, dialogue, and inclusion. Modest in scale yet rich in meaning, it serves as both a literal and symbolic bridge between tradition and contemporary civic life. The design embraces transparency, enhancing the quality of the existing atrium. With minimalist form and carefully chosen materials, the pavilion conveys restraint and elegance. It feels light, almost ephemeral, yet holds emotional and symbolic depth. A concrete wall, draped in climbing vines, becomes a living element—speaking of resilience, joy, and rootedness. This interplay of raw structure and organic growth reflects the pavilion’s ethos: to nurture connection and celebrate the everyday sacred. A cantilevered roof offers shade, while a mirrored ceiling reflects its surroundings, suggesting a poetic metaphor—heaven on Earth. Openings in the structure, mirrored above, subtly form a cross, lending the space quiet spiritual resonance. Behind the wall, discreetly integrated, are essential functions: a kitchen, garage access, and a passage linking the parish to the pavilion. These elements are not hidden but absorbed into the architecture, affirming that utility and beauty can coexist. The pavilion does not seek attention—it offers an invitation. An invitation to reflect, connect, and gather. A modest yet meaningful gesture in the spiritual and urban fabric of Ljubljana. Client: Trnovo Parish / Župnija Trnovo Project authors: Lidija Dragišić (Studio 360), Uroš Pust (LoginPust) Photo: Miran Kambič












