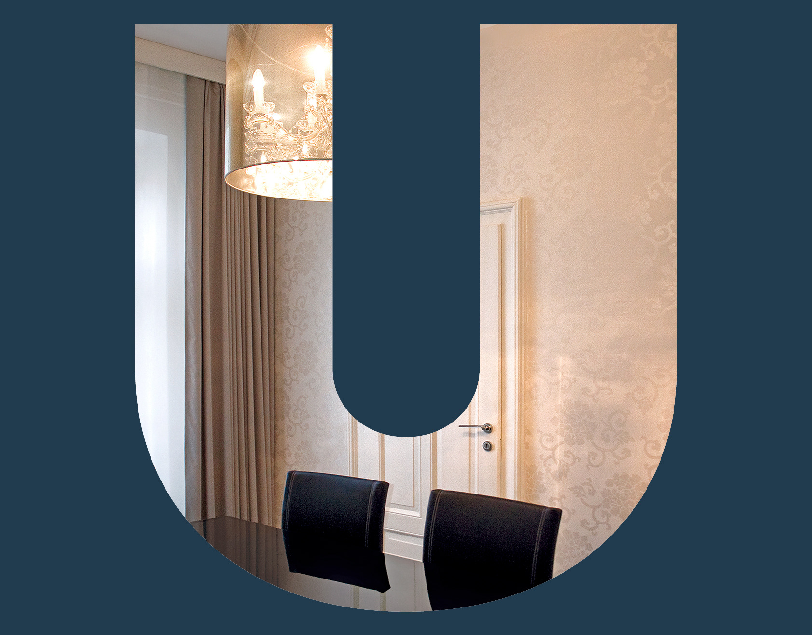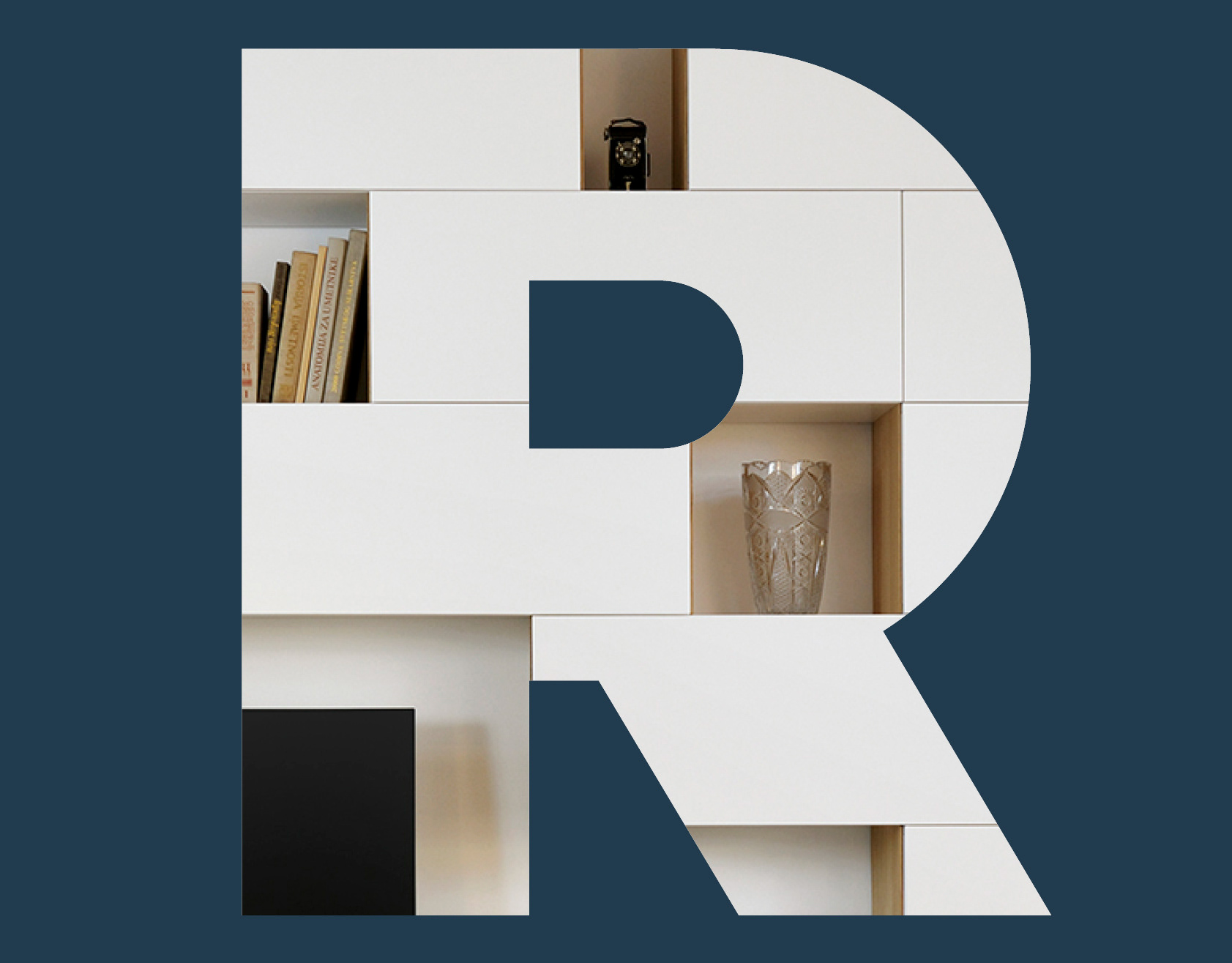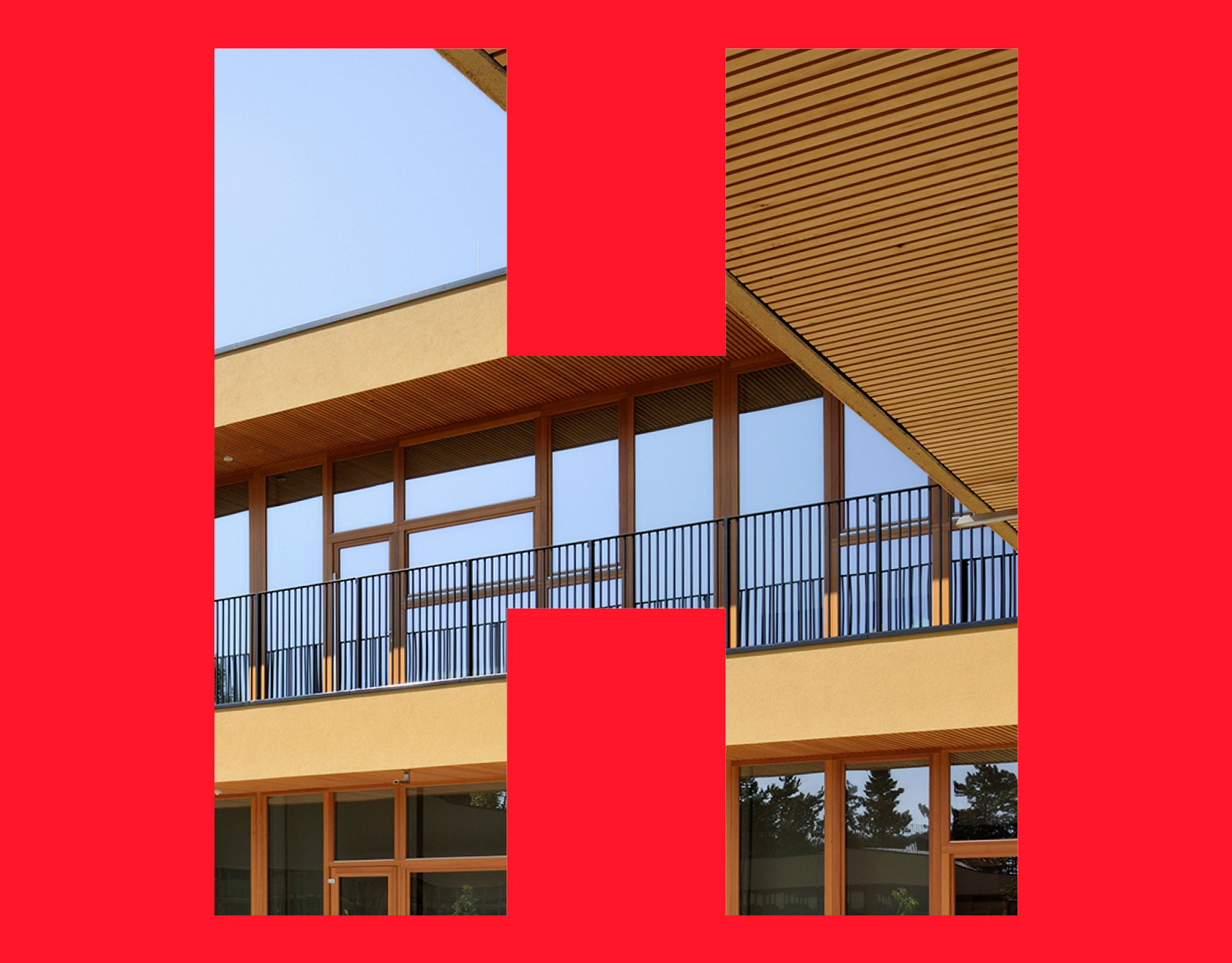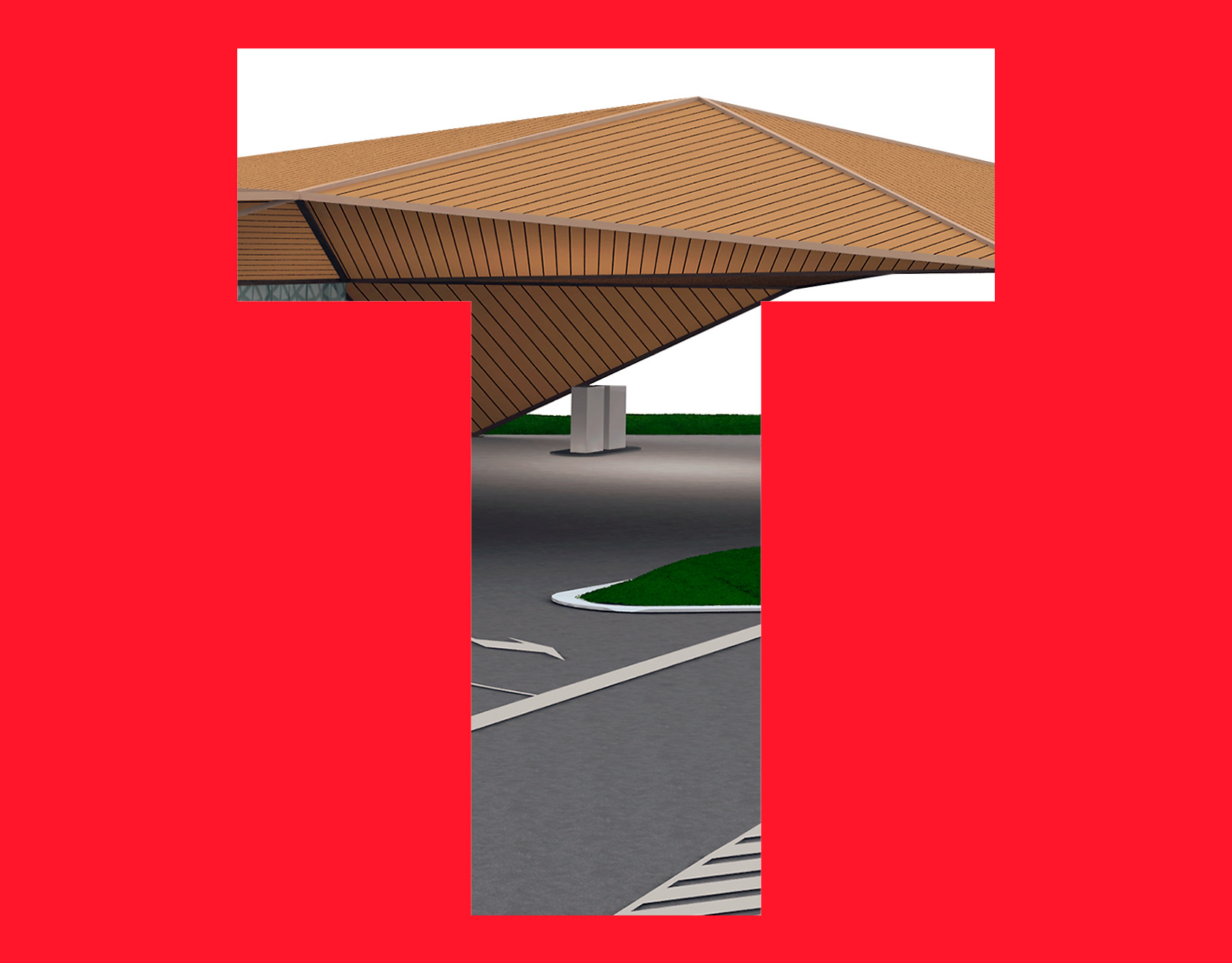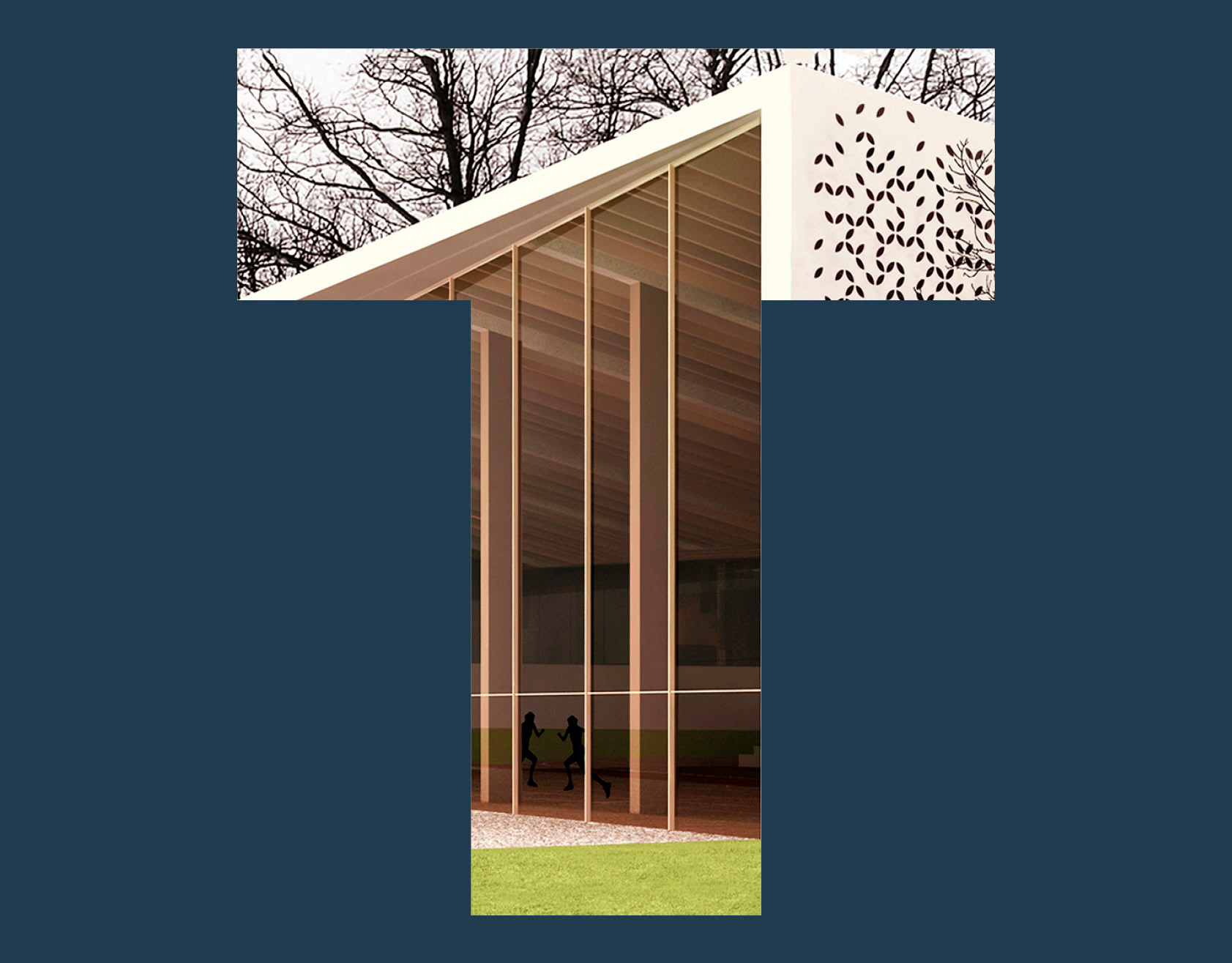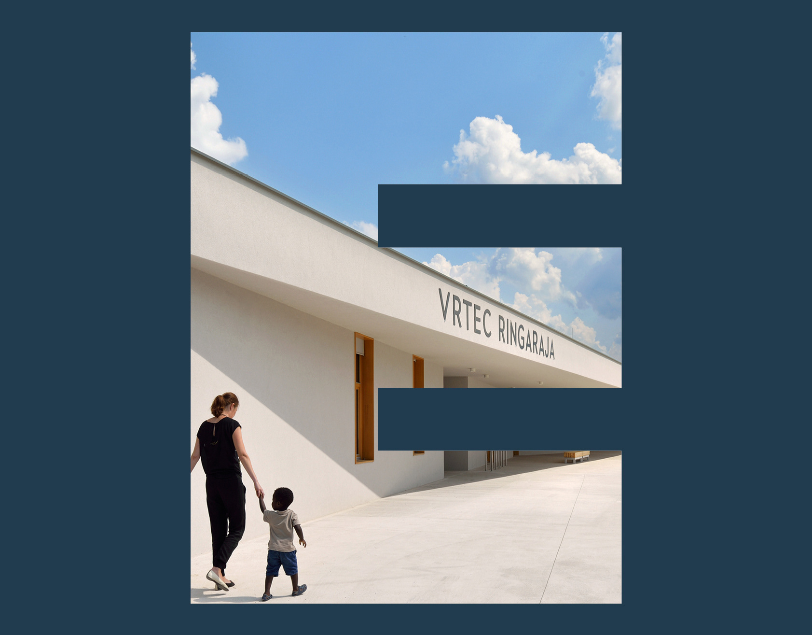




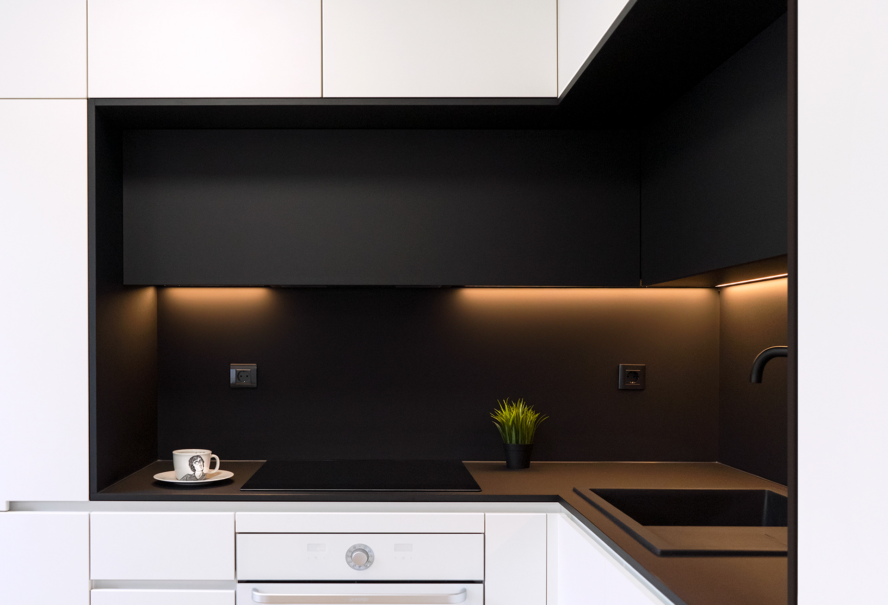
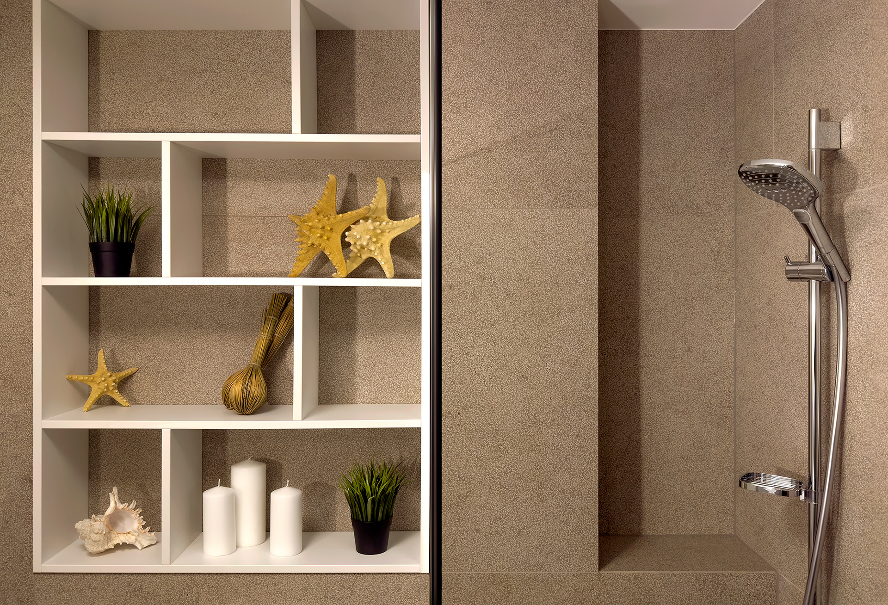
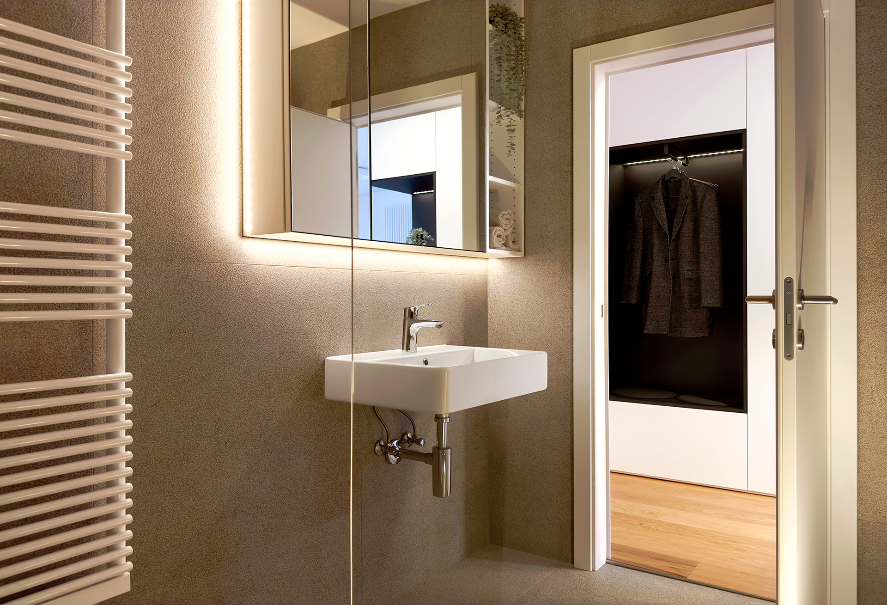
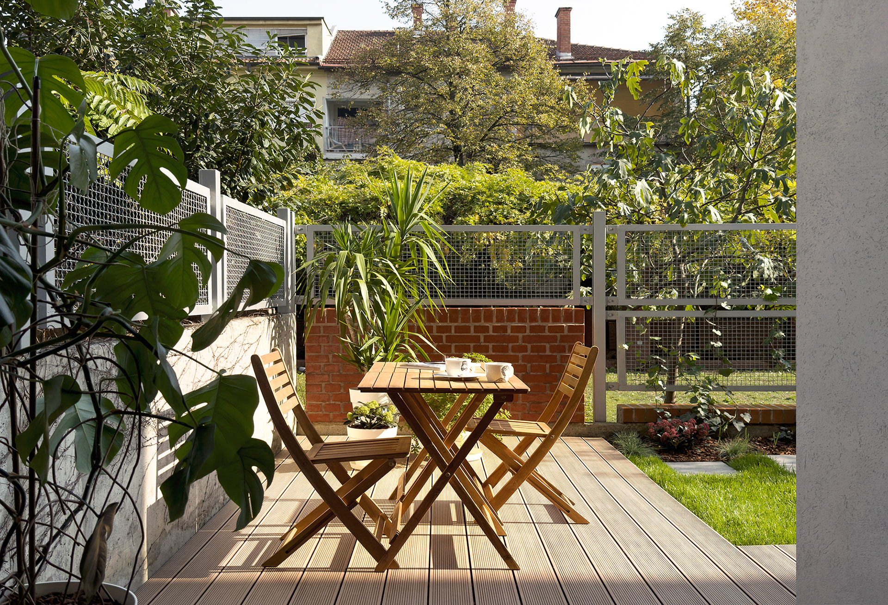
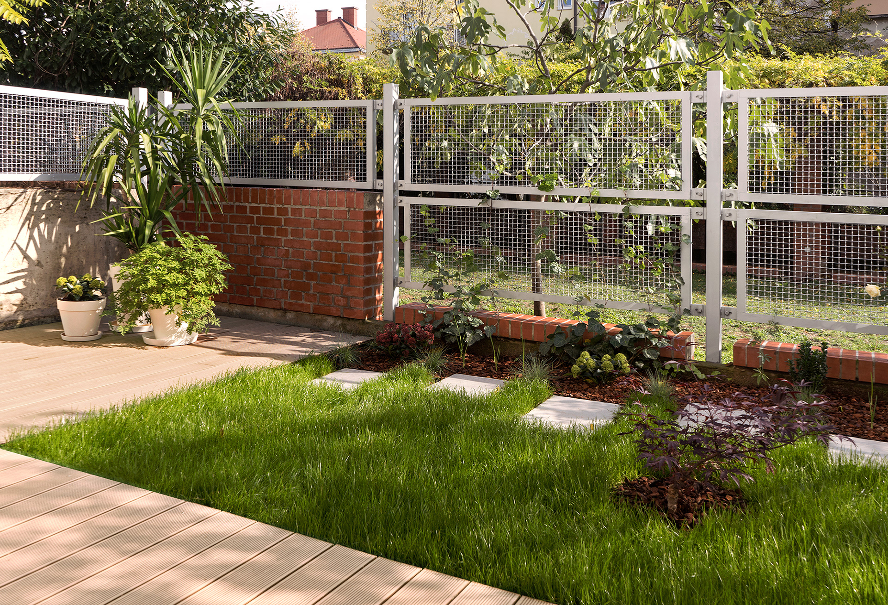


Nestled on the ground floor of a residential building in downtown Ljubljana, the Black & White Residence transforms a modest 36 m² footprint into a refined and intelligently organized living space. The project centered on reimagining the interior layout to enhance spatial clarity, comfort, and visual sophistication - without compromising functionality. At the core of the redesign is a custom-built, multifunctional furniture element that unifies the entrance, living, and sleeping areas into a seamless whole. This central unit not only maximizes storage but also defines the character of the space, allowing fluid transitions between uses. The kitchen and dining zone, while visually discrete, are compact yet fully equipped, maintaining a clear spatial hierarchy. The bathroom evokes a calm, spa-like atmosphere, combining subdued lighting with Mediterranean-inspired tiles and a sleek, modern shower cabin. Material choices and detailing throughout reflect a quiet elegance, aligned with the project's minimalist ethos. True to its name, the residence is composed entirely in a monochrome palette of black and white, softened by natural wood accents. This restrained color scheme reinforces the overall sense of balance and clarity. The experience extends outward into a private garden - a rare luxury in the city center - fitted with wooden decking and designed as an intimate outdoor retreat. Client: Private Interior and furniture design: Lidija Dragišić Photo: Vladan Srdić












