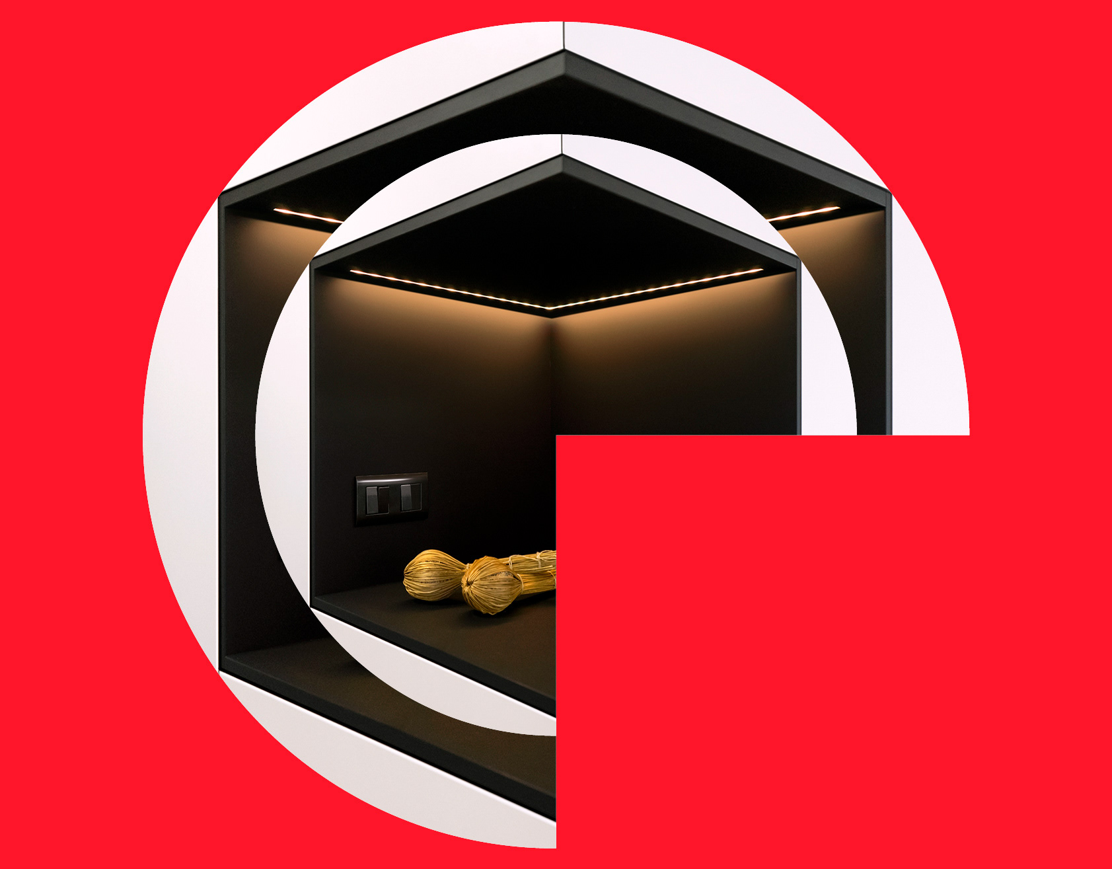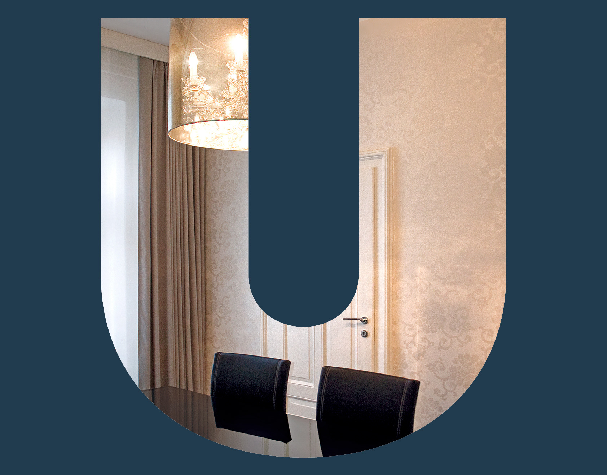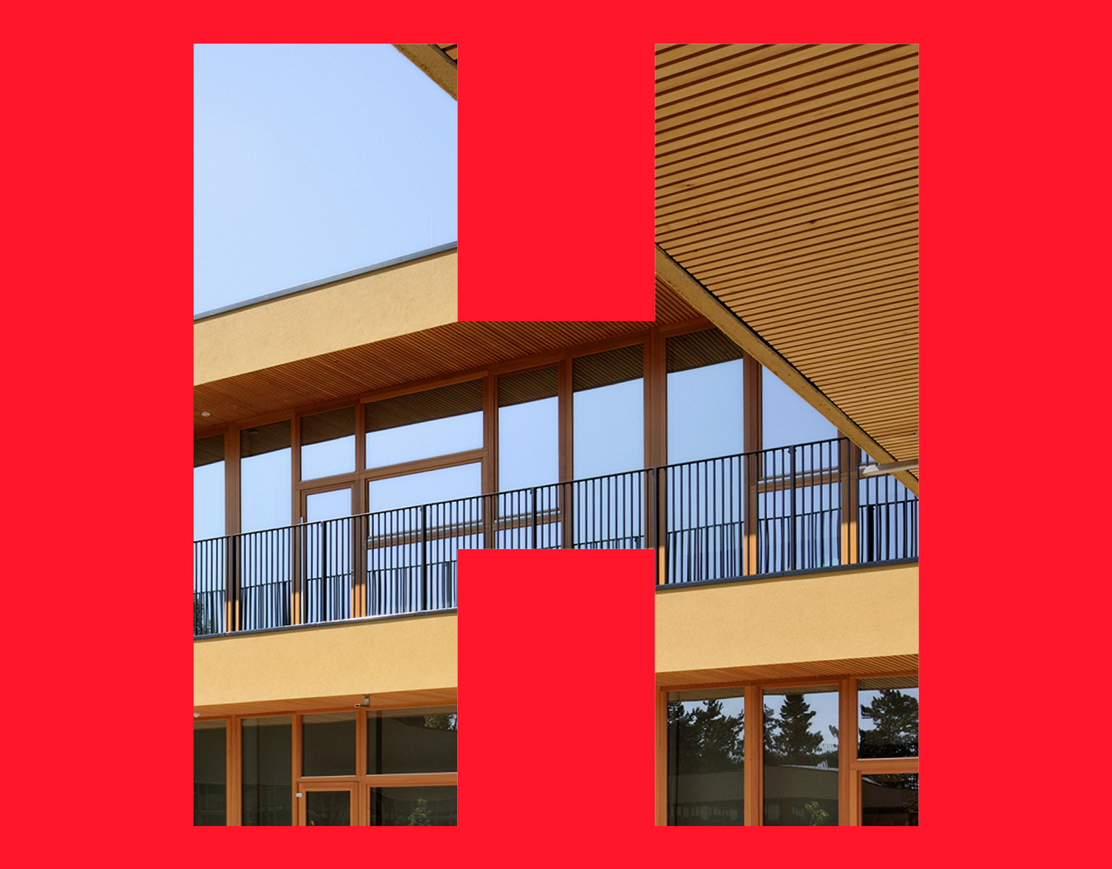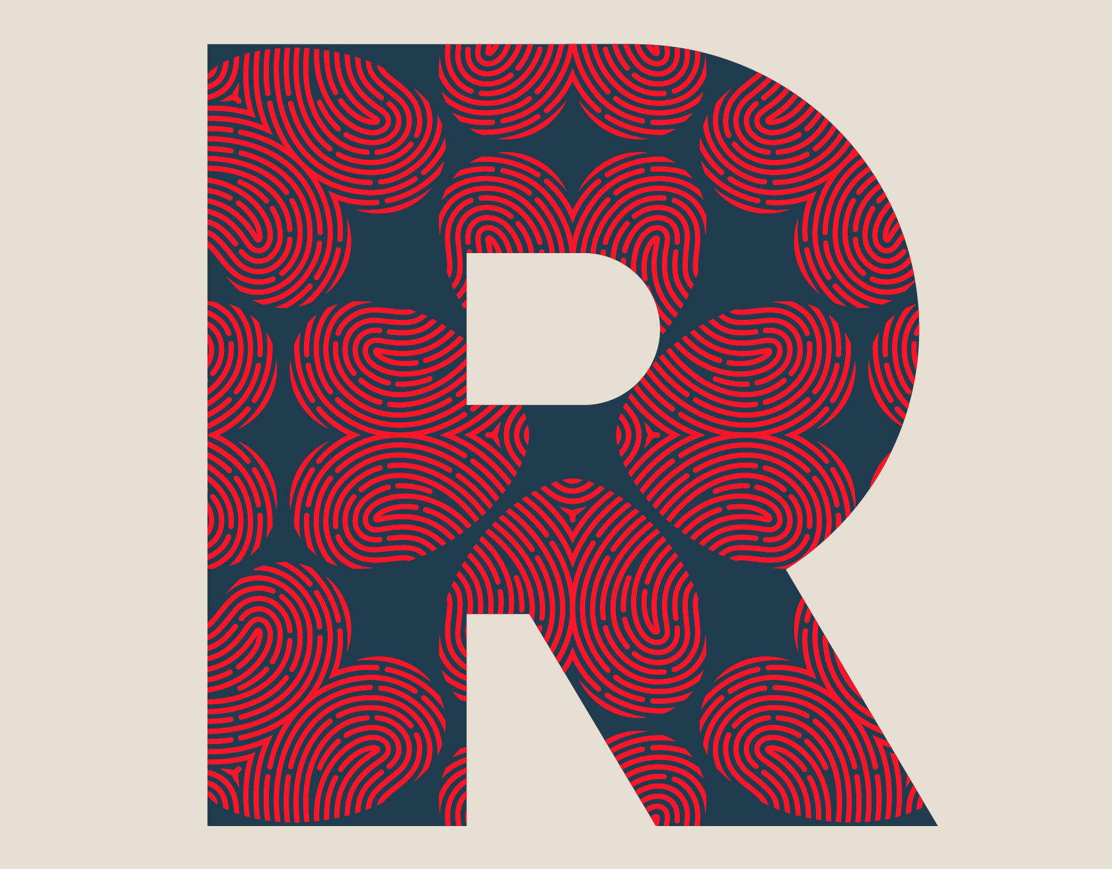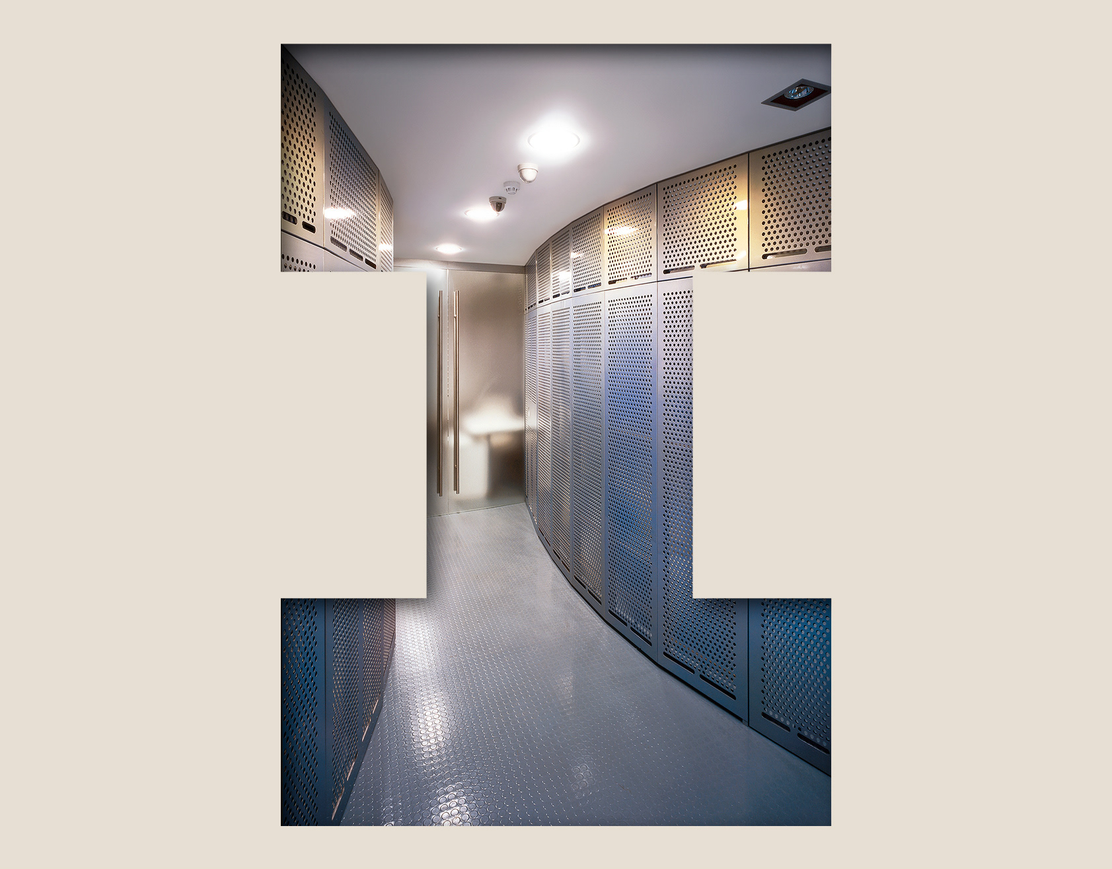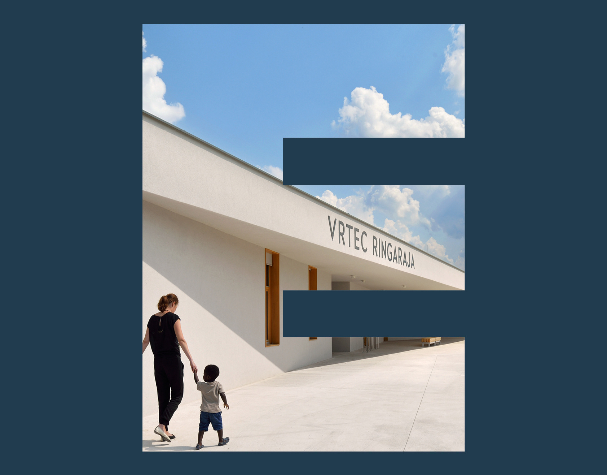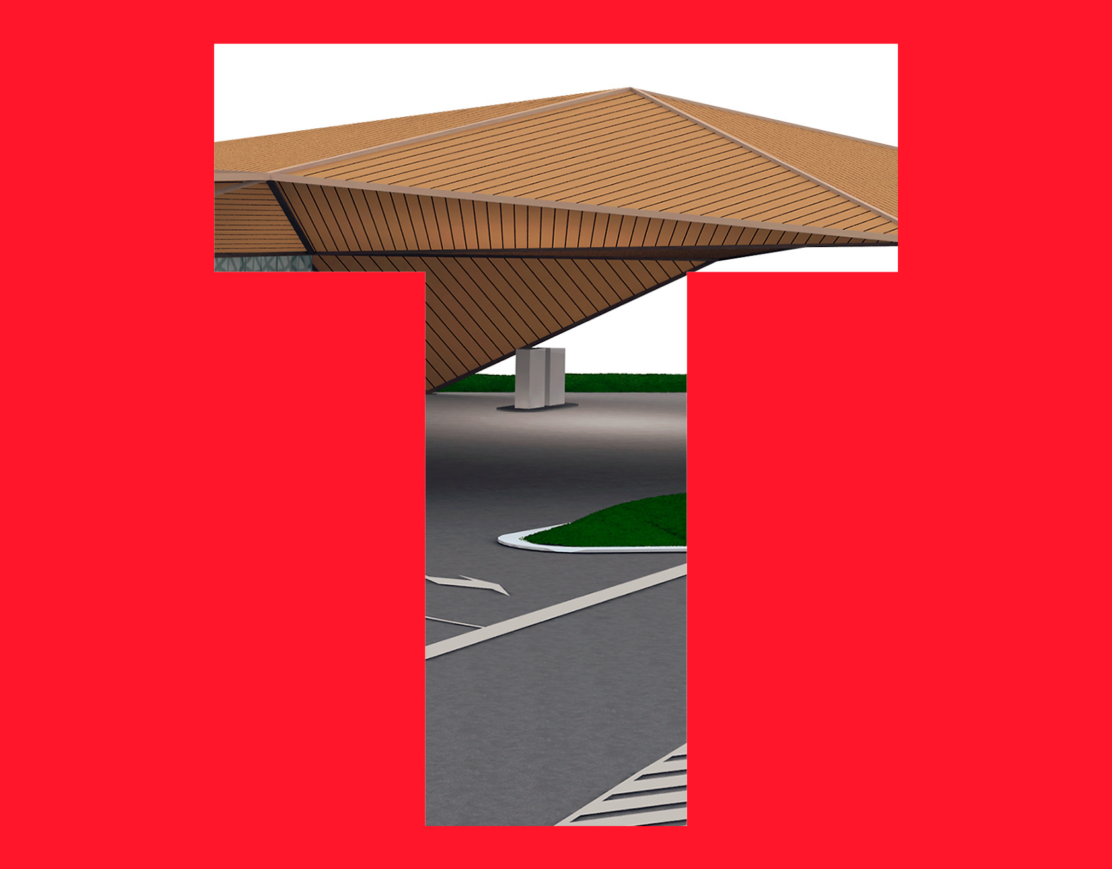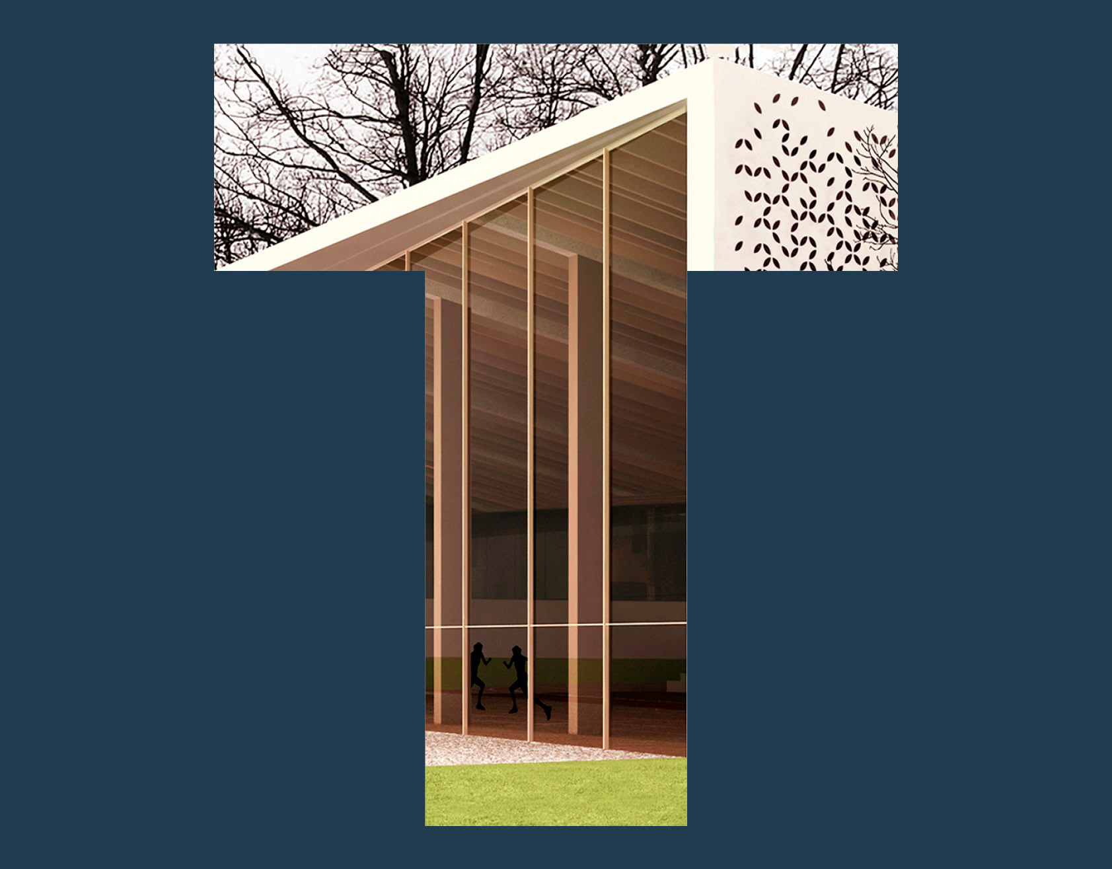
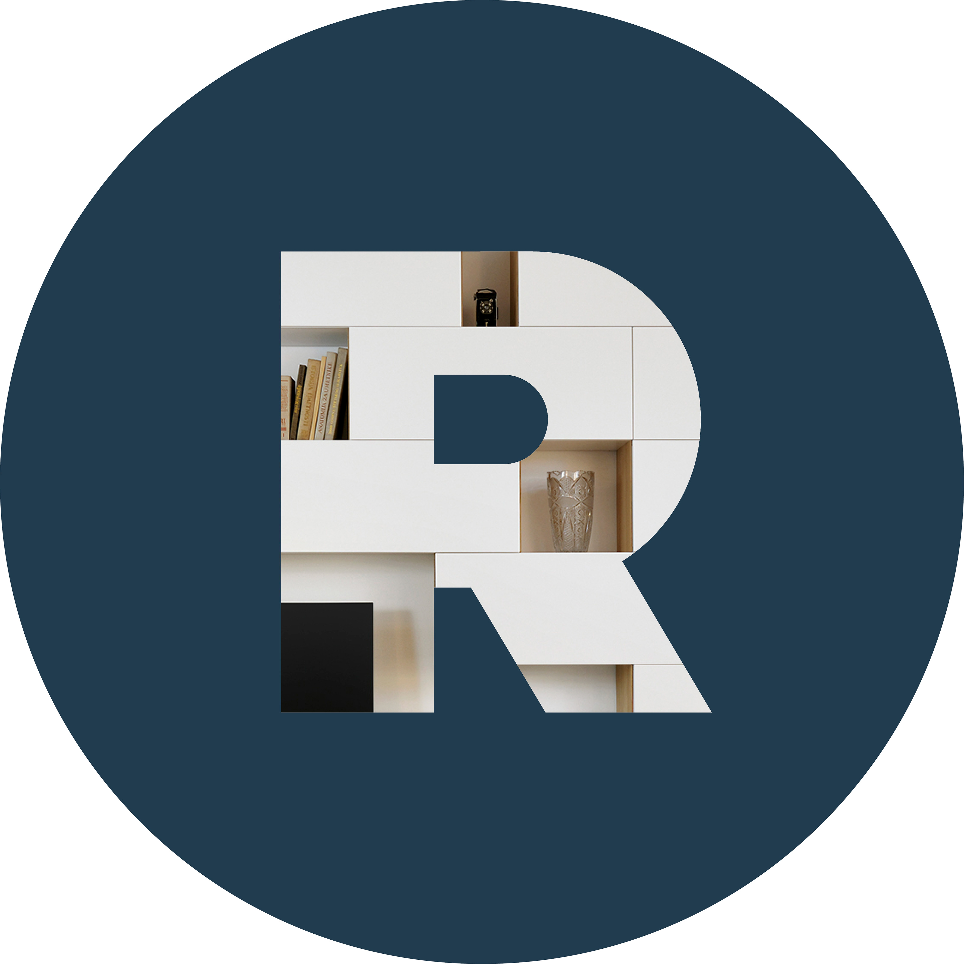
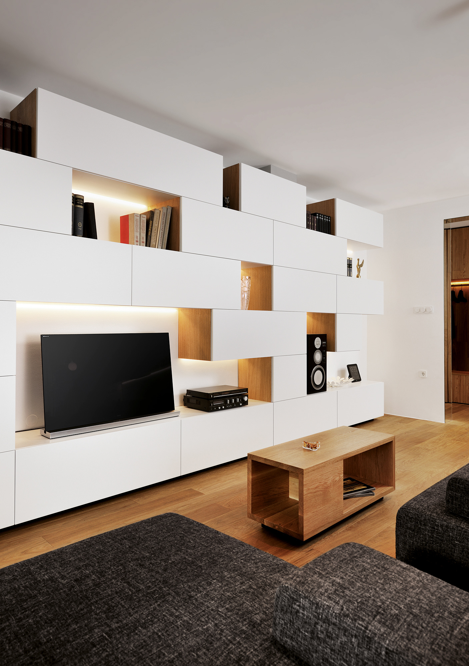
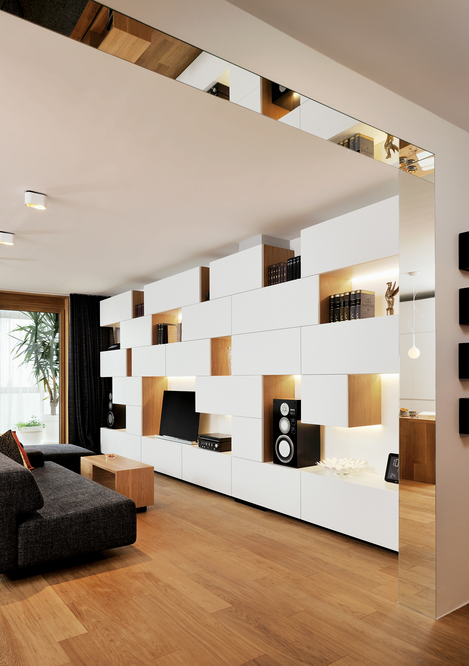
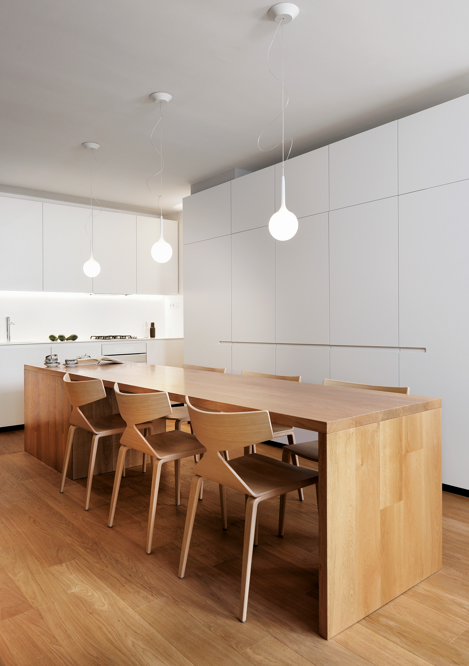
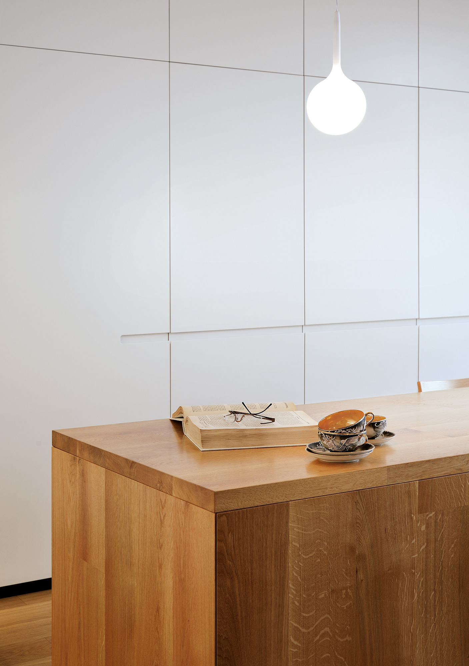
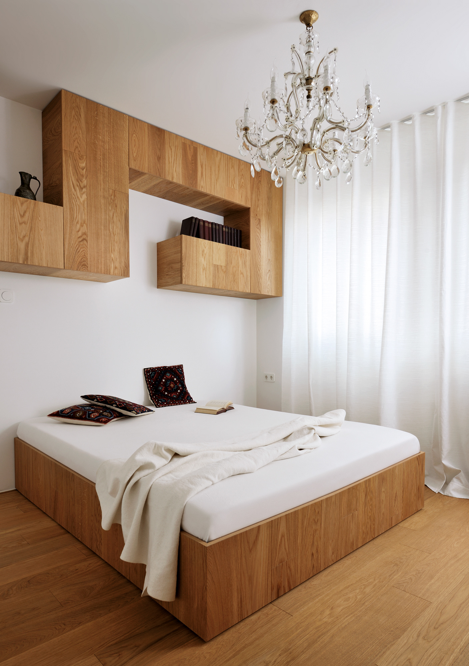
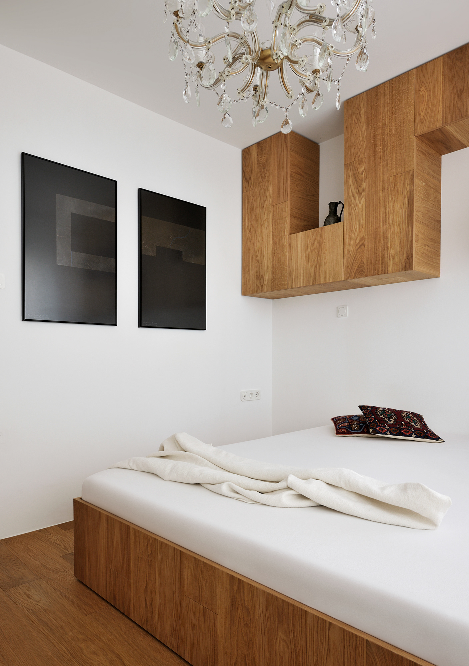
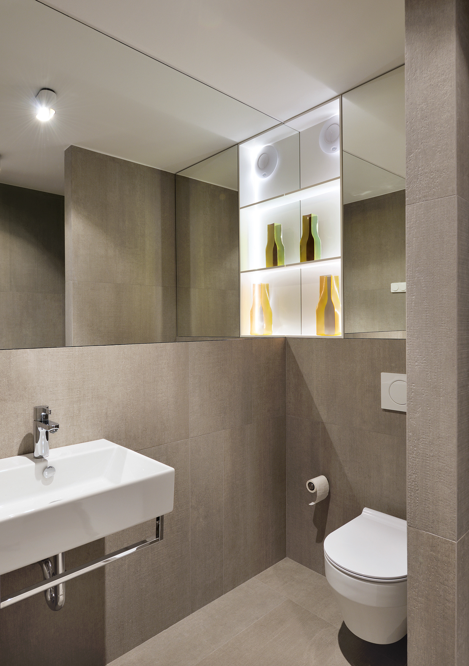
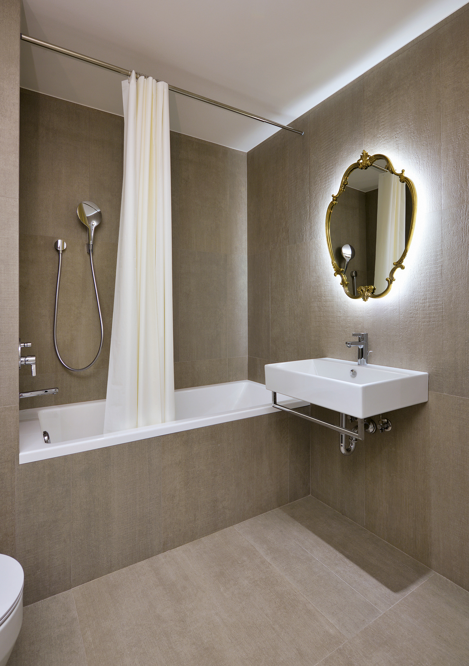
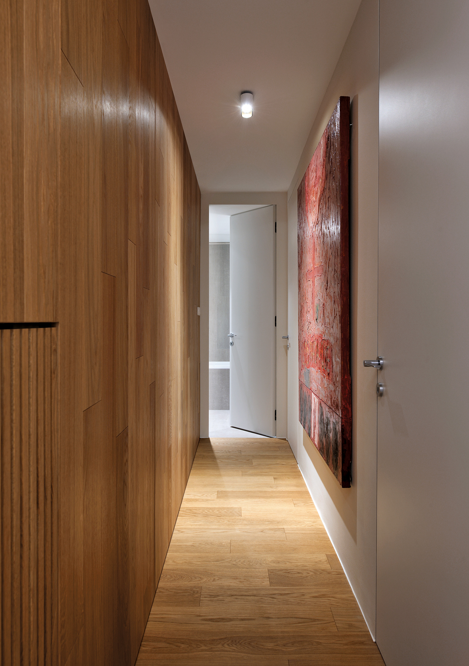
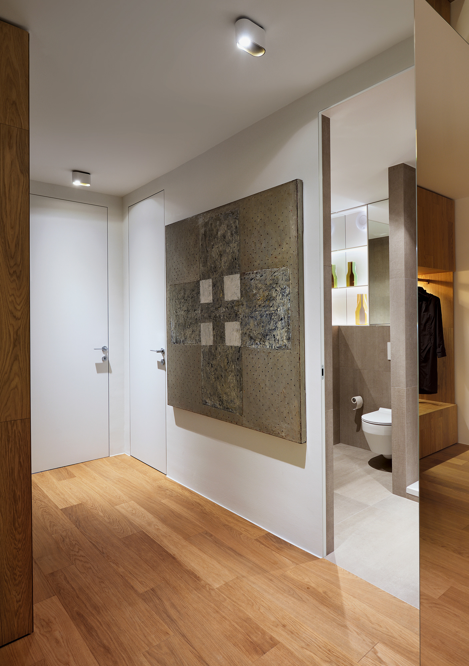


Situated in the heart of Ljubljana, this apartment came to us as a neglected and worn-down space, requiring a thoughtful and comprehensive transformation. Our design intent was to adapt the interior to the evolving needs of contemporary family life, carefully balancing practical functionality with a refined spatial experience. Beyond mere utility, we aimed to imbue the apartment with a distinctive character - one that feels both lived-in and sophisticated. This nuanced balance was achieved through layered lighting schemes, the reflective depth of mirrored surfaces, and the subtle warmth of carefully selected vintage details. While the original floor plan was preserved, the renovation strategically targeted key upgrades: replacement of windows and doors, new flooring, modernized bathrooms, and a fully updated electrical system. The resulting environment harmonises functionality with aesthetic complexity, creating a home that is as practical as it is evocative - perfectly suited to modern urban living. Spatially, the apartment is clearly divided into public and private domains. The open-plan living area integrates a generous lounge with kitchen and dining functions, fostering social interaction and fluidity. In contrast, the private sector comprises two bedrooms and a dedicated study, offering tranquility and focus. Bridging these zones is a compact service core housing two contemporary bathrooms and a utility room, efficiently organizing the apartment’s essential functions. Client: Private Interior and furniture design: Lidija Dragišić Photo: Miran Kambič














